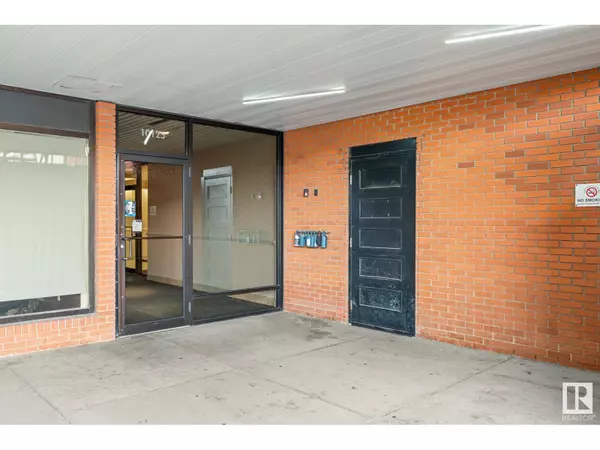REQUEST A TOUR If you would like to see this home without being there in person, select the "Virtual Tour" option and your agent will contact you to discuss available opportunities.
In-PersonVirtual Tour

$169,000
Est. payment /mo
1 Bed
1 Bath
876 SqFt
UPDATED:
Key Details
Property Type Condo
Sub Type Condominium/Strata
Listing Status Active
Purchase Type For Sale
Square Footage 876 sqft
Price per Sqft $192
Subdivision Downtown (Edmonton)
MLS® Listing ID E4411671
Bedrooms 1
Condo Fees $733/mo
Originating Board REALTORS® Association of Edmonton
Year Built 1981
Lot Size 196 Sqft
Acres 196.33372
Property Description
GREAT LOCATION! Major structural and cosmetic updates to this downtown Capital Centre building in the last 10 years including new windows, new elevator cars, new hallway carpet and paint, new roof membrane, new balcony membranes and railings, parkade renovation and the addition of a rec room. Open and bright layout with ample space for relaxation and entertainment. Kitchen features all stainless steel appliances, Corian countertops, and floor-to-ceiling, soft close cabinets. Great views from living room and balcony! Primary bedroom is spacious with large closets, the bathroom is a 4 piece and the unit has in suite laundry! Unit has a titled, heated underground parking stall and is close to all amenities and walking distance to LRT, MacEwan University and the River Valley. (id:24570)
Location
Province AB
Rooms
Extra Room 1 Main level 5.38 m X 6.86 m Living room
Extra Room 2 Main level 2.41 m X 5.25 m Kitchen
Extra Room 3 Main level 5.44 m X 5.18 m Primary Bedroom
Interior
Heating Baseboard heaters, Hot water radiator heat
Exterior
Garage Yes
Waterfront No
View Y/N Yes
View City view
Total Parking Spaces 1
Private Pool No
Others
Ownership Condominium/Strata
Filters Reset
Save Search
0 Properties
Filters Reset
Save Search
0 Properties
GET MORE INFORMATION





