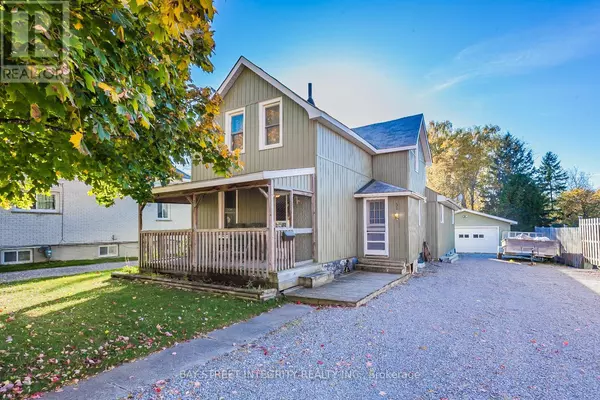
UPDATED:
Key Details
Property Type Single Family Home
Sub Type Freehold
Listing Status Active
Purchase Type For Sale
Square Footage 1,499 sqft
Price per Sqft $326
Subdivision Lindsay
MLS® Listing ID X9510936
Bedrooms 3
Originating Board Toronto Regional Real Estate Board
Property Description
Location
Province ON
Rooms
Extra Room 1 Second level 3.8 m X 3.36 m Bedroom
Extra Room 2 Second level 3.58 m X 2.72 m Bedroom 2
Extra Room 3 Second level 2.24 m X 1.74 m Bedroom 3
Extra Room 4 Second level 3.47 m X 2.27 m Bathroom
Extra Room 5 Ground level 8.77 m X 7.1 m Family room
Extra Room 6 Ground level 4.6 m X 3.64 m Living room
Interior
Heating Forced air
Cooling Window air conditioner
Flooring Vinyl
Exterior
Garage Yes
Waterfront No
View Y/N No
Total Parking Spaces 10
Private Pool No
Building
Sewer Sanitary sewer
Others
Ownership Freehold
GET MORE INFORMATION





