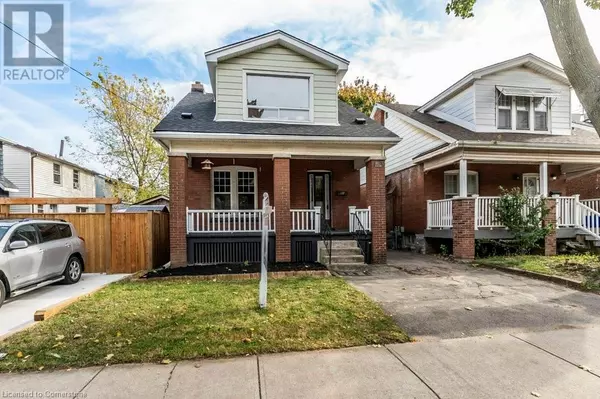
UPDATED:
Key Details
Property Type Single Family Home
Sub Type Freehold
Listing Status Active
Purchase Type For Sale
Square Footage 1,876 sqft
Price per Sqft $309
Subdivision 201 - Crown Point
MLS® Listing ID 40667622
Style 2 Level
Bedrooms 4
Originating Board Cornerstone - Hamilton-Burlington
Property Description
Location
Province ON
Rooms
Extra Room 1 Second level 7'7'' x 5'7'' 4pc Bathroom
Extra Room 2 Second level 8'9'' x 9'9'' Bedroom
Extra Room 3 Second level 8'11'' x 9'9'' Bedroom
Extra Room 4 Second level 11'10'' x 10'10'' Bedroom
Extra Room 5 Basement Measurements not available 3pc Bathroom
Extra Room 6 Basement 11'11'' x 7'1'' Bedroom
Interior
Heating Forced air,
Cooling Central air conditioning
Exterior
Garage No
Community Features Quiet Area, Community Centre, School Bus
Waterfront No
View Y/N No
Total Parking Spaces 1
Private Pool No
Building
Story 2
Sewer Municipal sewage system
Architectural Style 2 Level
Others
Ownership Freehold
GET MORE INFORMATION





