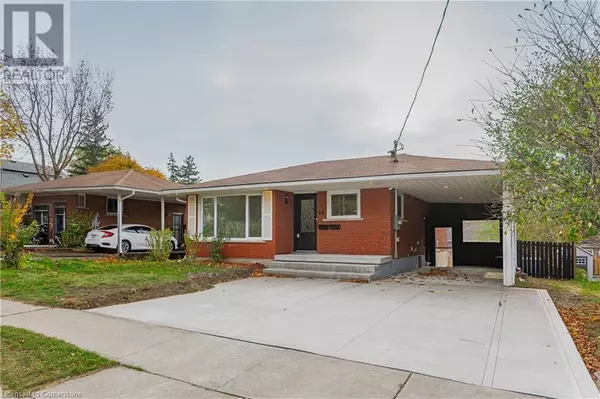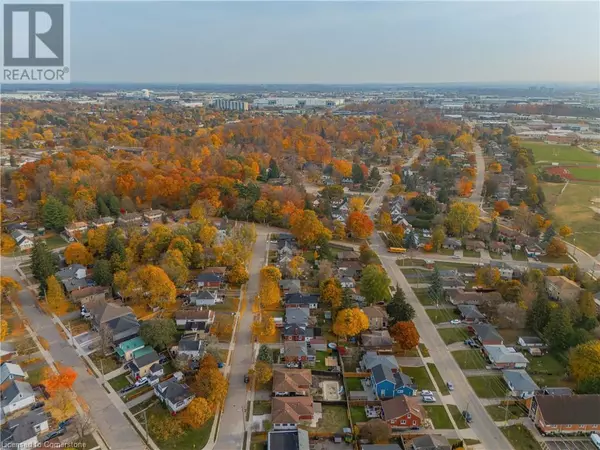
UPDATED:
Key Details
Property Type Single Family Home
Sub Type Freehold
Listing Status Active
Purchase Type For Sale
Square Footage 1,935 sqft
Price per Sqft $412
Subdivision 40 - Centennial
MLS® Listing ID 40662327
Style Bungalow
Bedrooms 5
Originating Board Cornerstone - Waterloo Region
Year Built 1970
Property Description
Location
Province ON
Rooms
Extra Room 1 Lower level 10'11'' x 3'2'' Storage
Extra Room 2 Lower level 10'11'' x 14'2'' Living room
Extra Room 3 Lower level 11'0'' x 7'4'' Laundry room
Extra Room 4 Lower level 14'9'' x 7'7'' Kitchen
Extra Room 5 Lower level 10'6'' x 10'1'' Bonus Room
Extra Room 6 Lower level 10'11'' x 10'2'' Bedroom
Interior
Heating Forced air,
Cooling Central air conditioning
Exterior
Garage Yes
Fence Fence
Community Features Quiet Area
Waterfront No
View Y/N No
Total Parking Spaces 5
Private Pool No
Building
Story 1
Sewer Municipal sewage system
Architectural Style Bungalow
Others
Ownership Freehold
GET MORE INFORMATION





