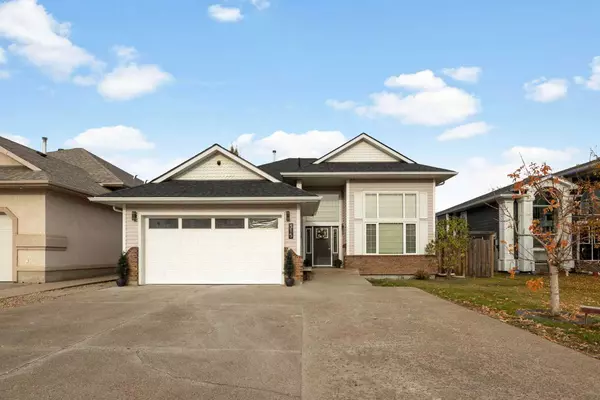
UPDATED:
10/28/2024 07:25 AM
Key Details
Property Type Single Family Home
Sub Type Detached
Listing Status Active
Purchase Type For Sale
Square Footage 1,752 sqft
Price per Sqft $382
Subdivision Timberlea
MLS® Listing ID A2174752
Style Bi-Level
Bedrooms 6
Full Baths 3
Year Built 1997
Lot Size 6,216 Sqft
Acres 0.14
Property Description
Location
Province AB
County Wood Buffalo
Area Fm Nw
Zoning R1
Direction SE
Rooms
Basement Separate/Exterior Entry, Finished, Full
Interior
Interior Features Double Vanity, Quartz Counters, See Remarks, Separate Entrance, Soaking Tub, Walk-In Closet(s)
Heating Forced Air
Cooling Central Air
Flooring Hardwood, Vinyl Plank
Fireplaces Number 2
Fireplaces Type Basement, Gas, Living Room
Inclusions Refrigerator, Stove, Dishwasher, Microwave, Washer, Dryer, Gazebo, and All Window Coverings
Appliance Dishwasher, Dryer, Microwave, Refrigerator, Stove(s), Washer, Window Coverings
Laundry In Basement, Laundry Room
Exterior
Exterior Feature Garden
Garage Double Garage Attached, Driveway, Heated Garage
Garage Spaces 2.0
Fence Fenced
Community Features Park, Schools Nearby, Shopping Nearby, Sidewalks, Street Lights, Walking/Bike Paths
Roof Type Asphalt Shingle
Porch Deck
Parking Type Double Garage Attached, Driveway, Heated Garage
Total Parking Spaces 4
Building
Lot Description Back Yard, Few Trees, Gazebo, Standard Shaped Lot
Dwelling Type House
Foundation Poured Concrete
Architectural Style Bi-Level
Level or Stories Bi-Level
Structure Type Vinyl Siding
Others
Restrictions None Known
Tax ID 91971870
GET MORE INFORMATION




