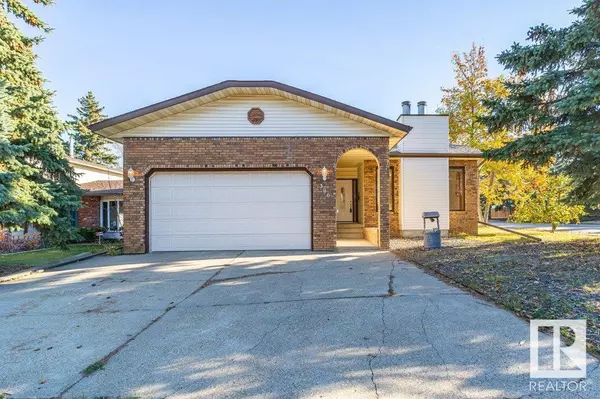
UPDATED:
Key Details
Property Type Single Family Home
Sub Type Freehold
Listing Status Active
Purchase Type For Sale
Square Footage 1,317 sqft
Price per Sqft $332
Subdivision Greenview (Edmonton)
MLS® Listing ID E4411423
Style Bungalow
Bedrooms 4
Originating Board REALTORS® Association of Edmonton
Year Built 1983
Lot Size 6,489 Sqft
Acres 6489.777
Property Description
Location
Province AB
Rooms
Extra Room 1 Basement 6.26 m X 4.27 m Family room
Extra Room 2 Basement 2.94 m X 2.8 m Bedroom 3
Extra Room 3 Basement 5.06 m X 3.87 m Bedroom 4
Extra Room 4 Basement 2.9 m X 5.37 m Recreation room
Extra Room 5 Main level 4.52 m X 4.48 m Living room
Extra Room 6 Main level 3.7 m X 3.68 m Dining room
Interior
Heating Forced air
Exterior
Garage Yes
Fence Fence
Waterfront No
View Y/N No
Private Pool No
Building
Story 1
Architectural Style Bungalow
Others
Ownership Freehold
GET MORE INFORMATION





