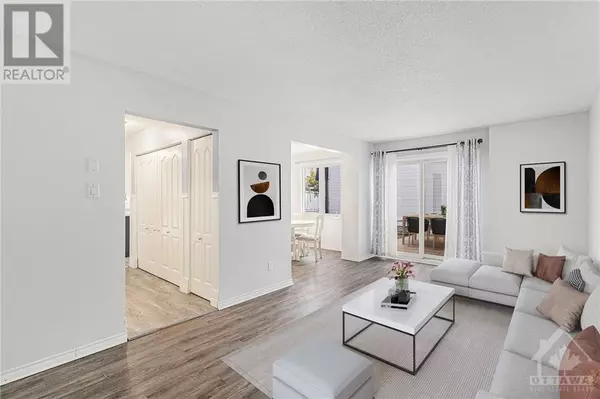
OPEN HOUSE
Sun Nov 10, 2:00pm - 4:00pm
UPDATED:
Key Details
Property Type Townhouse
Sub Type Townhouse
Listing Status Active
Purchase Type For Sale
Subdivision Sawmill Creek
MLS® Listing ID 1417538
Bedrooms 3
Condo Fees $616/mo
Originating Board Ottawa Real Estate Board
Year Built 1975
Property Description
Location
Province ON
Rooms
Extra Room 1 Second level 16'10\" x 9'6\" Primary Bedroom
Extra Room 2 Second level 12'1\" x 9'9\" Bedroom
Extra Room 3 Second level 12'1\" x 9'9\" Bedroom
Extra Room 4 Second level 8'2\" x 6'5\" 3pc Bathroom
Extra Room 5 Basement 4'5\" x 10'1\" Laundry room
Extra Room 6 Basement 13'2\" x 9'9\" Office
Interior
Heating Baseboard heaters, Forced air
Cooling Central air conditioning
Flooring Wall-to-wall carpet, Hardwood, Laminate
Exterior
Garage No
Community Features Pets Allowed
Waterfront No
View Y/N No
Total Parking Spaces 1
Private Pool No
Building
Story 2
Sewer Municipal sewage system
Others
Ownership Condominium/Strata
GET MORE INFORMATION





