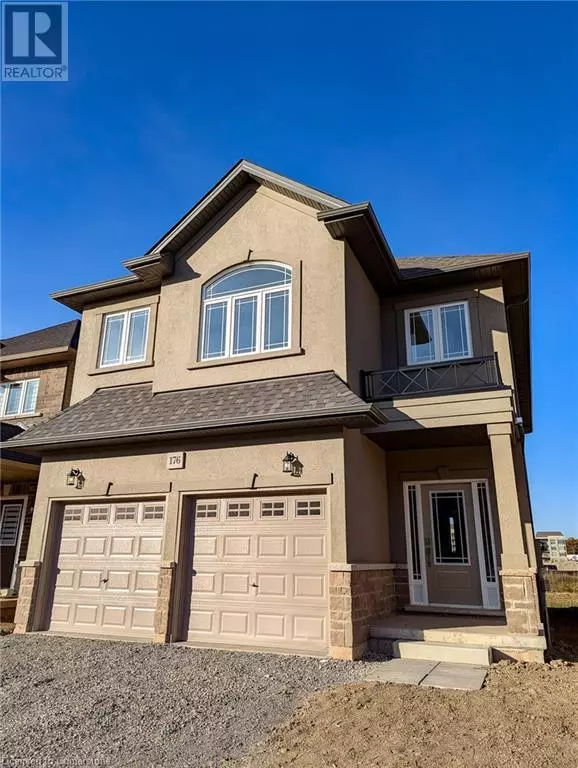
UPDATED:
Key Details
Property Type Single Family Home
Sub Type Freehold
Listing Status Active
Purchase Type For Sale
Square Footage 2,300 sqft
Price per Sqft $565
Subdivision 504 - Leckie Park/Highland
MLS® Listing ID 40663856
Style 2 Level
Bedrooms 4
Half Baths 1
Originating Board Cornerstone - Hamilton-Burlington
Year Built 2024
Property Description
Location
Province ON
Rooms
Extra Room 1 Second level Measurements not available 3pc Bathroom
Extra Room 2 Second level 18'0'' x 11'6'' Bedroom
Extra Room 3 Second level 13'6'' x 5'8'' Loft
Extra Room 4 Second level 13'6'' x 10'0'' Bedroom
Extra Room 5 Second level 13'0'' x 10'0'' Bedroom
Extra Room 6 Second level Measurements not available 4pc Bathroom
Interior
Heating Forced air,
Cooling Central air conditioning
Exterior
Garage Yes
Waterfront No
View Y/N No
Total Parking Spaces 4
Private Pool No
Building
Story 2
Sewer Municipal sewage system
Architectural Style 2 Level
Others
Ownership Freehold
GET MORE INFORMATION





