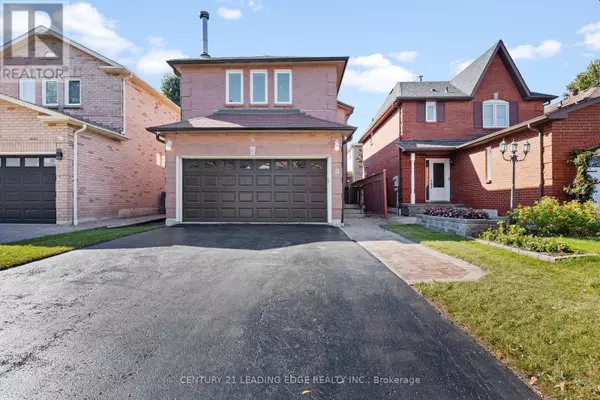
UPDATED:
Key Details
Property Type Single Family Home
Sub Type Freehold
Listing Status Active
Purchase Type For Sale
Subdivision Central
MLS® Listing ID E9461861
Bedrooms 3
Half Baths 1
Originating Board Toronto Regional Real Estate Board
Property Description
Location
Province ON
Rooms
Extra Room 1 Second level 5.22 m X 3.19 m Family room
Extra Room 2 Second level 4.26 m X 4 m Primary Bedroom
Extra Room 3 Second level 3.47 m X 3.15 m Bedroom 2
Extra Room 4 Second level 3.46 m X 3.05 m Bedroom 3
Extra Room 5 Basement Measurements not available Recreational, Games room
Extra Room 6 Main level 5.11 m X 3.4 m Living room
Interior
Heating Forced air
Cooling Central air conditioning, Ventilation system
Flooring Hardwood, Tile, Carpeted
Fireplaces Number 1
Exterior
Garage Yes
Fence Fenced yard
Community Features Community Centre
Waterfront No
View Y/N No
Total Parking Spaces 6
Private Pool No
Building
Lot Description Landscaped
Story 2
Sewer Sanitary sewer
Others
Ownership Freehold
GET MORE INFORMATION





