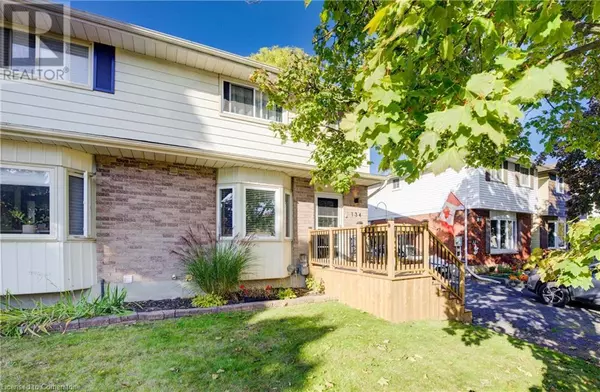
UPDATED:
Key Details
Property Type Single Family Home
Sub Type Freehold
Listing Status Active
Purchase Type For Sale
Square Footage 1,646 sqft
Price per Sqft $425
Subdivision 52 - Preston North
MLS® Listing ID 40666772
Style 2 Level
Bedrooms 3
Originating Board Cornerstone - Waterloo Region
Year Built 1985
Property Description
Location
Province ON
Rooms
Extra Room 1 Second level Measurements not available 5pc Bathroom
Extra Room 2 Second level 14'1'' x 8'0'' Bedroom
Extra Room 3 Second level 14'2'' x 9'8'' Bedroom
Extra Room 4 Second level 10'4'' x 14'9'' Primary Bedroom
Extra Room 5 Basement 17'3'' x 17'2'' Recreation room
Extra Room 6 Basement Measurements not available 3pc Bathroom
Interior
Heating Forced air,
Cooling Central air conditioning
Exterior
Garage No
Fence Fence
Waterfront No
View Y/N No
Total Parking Spaces 3
Private Pool No
Building
Story 2
Sewer Municipal sewage system
Architectural Style 2 Level
Others
Ownership Freehold
GET MORE INFORMATION





