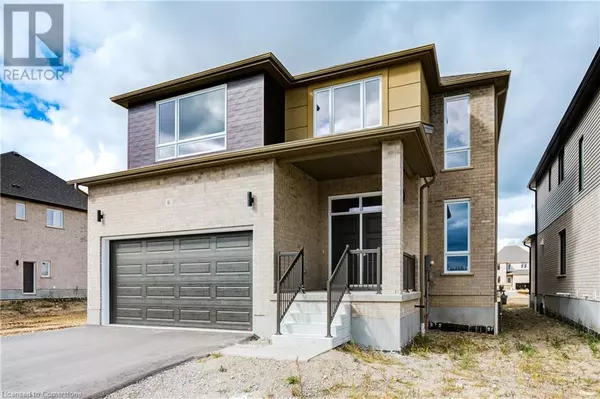
UPDATED:
Key Details
Property Type Single Family Home
Sub Type Freehold
Listing Status Active
Purchase Type For Sale
Square Footage 3,330 sqft
Price per Sqft $355
Subdivision 2107 - Victoria Park
MLS® Listing ID 40664040
Style 2 Level
Bedrooms 4
Originating Board Cornerstone - Waterloo Region
Year Built 2024
Property Description
Location
Province ON
Rooms
Extra Room 1 Second level Measurements not available Laundry room
Extra Room 2 Second level 12'3'' x 12'1'' Family room
Extra Room 3 Second level Measurements not available 4pc Bathroom
Extra Room 4 Second level 11'0'' x 13'8'' Bedroom
Extra Room 5 Second level Measurements not available 5pc Bathroom
Extra Room 6 Second level 11'0'' x 13'6'' Bedroom
Interior
Heating Forced air,
Cooling None
Exterior
Garage Yes
Community Features School Bus
Waterfront No
View Y/N No
Total Parking Spaces 4
Private Pool No
Building
Story 2
Sewer Municipal sewage system
Architectural Style 2 Level
Others
Ownership Freehold
GET MORE INFORMATION





