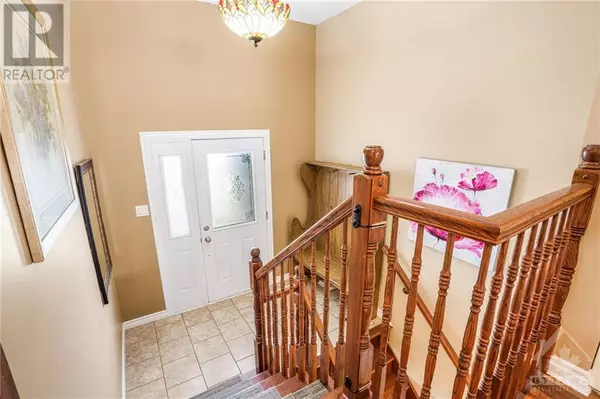
UPDATED:
Key Details
Property Type Single Family Home
Sub Type Freehold
Listing Status Active
Purchase Type For Sale
Subdivision Wendover
MLS® Listing ID 1416373
Style Raised ranch
Bedrooms 3
Originating Board Ottawa Real Estate Board
Year Built 2007
Property Description
Location
Province ON
Rooms
Extra Room 1 Lower level 10’1” x 13’1” Bedroom
Extra Room 2 Lower level 11’1” x 13’3” Kitchen
Extra Room 3 Lower level 6’9” x 8’1” Full bathroom
Extra Room 4 Lower level 11’5” x 29’1” Recreation room
Extra Room 5 Lower level 6’9” x 8’5” Laundry room
Extra Room 6 Lower level 10’8” x 9’5” Utility room
Interior
Heating Forced air
Cooling Central air conditioning, Air exchanger
Flooring Hardwood, Ceramic
Exterior
Garage No
Waterfront No
View Y/N No
Total Parking Spaces 3
Private Pool No
Building
Lot Description Land / Yard lined with hedges
Story 1
Sewer Municipal sewage system
Architectural Style Raised ranch
Others
Ownership Freehold
GET MORE INFORMATION





