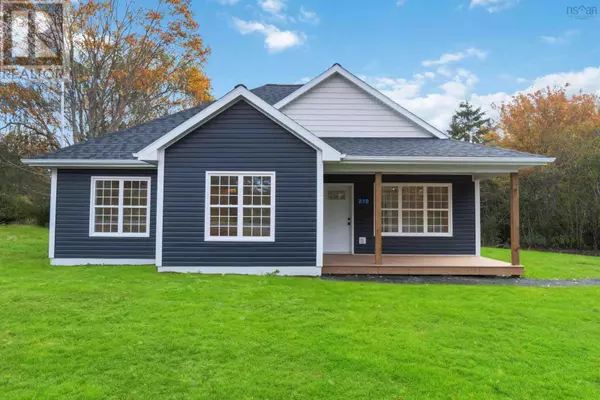
UPDATED:
Key Details
Property Type Single Family Home
Sub Type Freehold
Listing Status Active
Purchase Type For Sale
Square Footage 1,300 sqft
Price per Sqft $280
Subdivision Bay View
MLS® Listing ID 202424759
Bedrooms 3
Originating Board Nova Scotia Association of REALTORS®
Lot Size 0.438 Acres
Acres 19087.992
Property Description
Location
Province NS
Rooms
Extra Room 1 Main level 15.3 x 18.11 Kitchen
Extra Room 2 Main level 15. x 12.11 Dining room
Extra Room 3 Main level 5.3 x 7.7 Laundry room
Extra Room 4 Main level 15.1 x 12.5 Primary Bedroom
Extra Room 5 Main level 10.2 x 5.10 (3pc) Ensuite (# pieces 2-6)
Extra Room 6 Main level 7.10 x 5.10 (Walk-In Closet) Storage
Interior
Cooling Heat Pump
Flooring Vinyl Plank
Exterior
Garage No
Community Features Recreational Facilities, School Bus
Waterfront No
View Y/N No
Private Pool No
Building
Lot Description Partially landscaped
Story 1
Sewer Municipal sewage system
Others
Ownership Freehold
GET MORE INFORMATION





