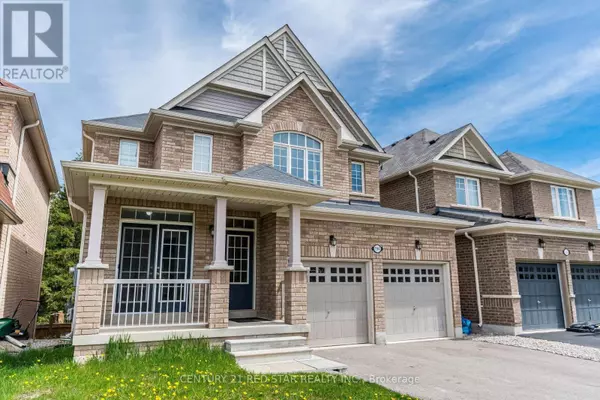
UPDATED:
Key Details
Property Type Single Family Home
Sub Type Freehold
Listing Status Active
Purchase Type For Sale
Square Footage 2,999 sqft
Price per Sqft $399
Subdivision Tottenham
MLS® Listing ID N9398670
Bedrooms 4
Half Baths 1
Originating Board Toronto Regional Real Estate Board
Property Description
Location
Province ON
Rooms
Extra Room 1 Second level 3.29 m X 3.44 m Bedroom 3
Extra Room 2 Second level 3.5 m X 3.6 m Bedroom 4
Extra Room 3 Second level 4.5 m X 5.5 m Primary Bedroom
Extra Room 4 Second level 4.1 m X 4.59 m Bedroom 2
Extra Room 5 Main level 3.18 m X 2.04 m Office
Extra Room 6 Main level 3.6 m X 4.43 m Dining room
Interior
Heating Forced air
Cooling Central air conditioning
Flooring Hardwood, Ceramic
Exterior
Garage Yes
Community Features School Bus
Waterfront No
View Y/N No
Total Parking Spaces 4
Private Pool No
Building
Story 2
Sewer Sanitary sewer
Others
Ownership Freehold
GET MORE INFORMATION





