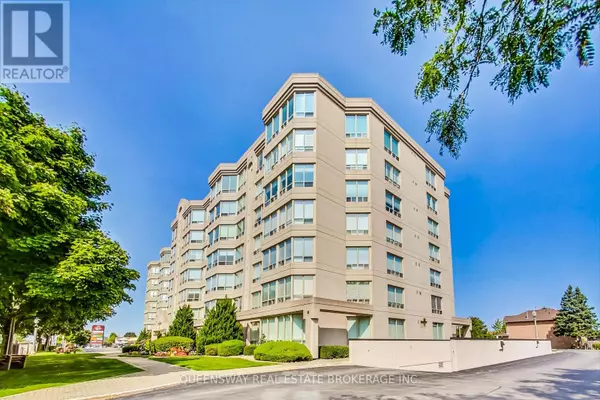
UPDATED:
Key Details
Property Type Condo
Sub Type Condominium/Strata
Listing Status Active
Purchase Type For Sale
Square Footage 799 sqft
Price per Sqft $500
Subdivision Stoney Creek
MLS® Listing ID X9397993
Bedrooms 2
Half Baths 1
Condo Fees $650/mo
Originating Board Toronto Regional Real Estate Board
Property Description
Location
Province ON
Rooms
Extra Room 1 Main level 6.3 m X 3.58 m Living room
Extra Room 2 Main level 6.3 m X 3.58 m Dining room
Extra Room 3 Main level 3.12 m X 2.36 m Kitchen
Extra Room 4 Main level 5.89 m X 3 m Primary Bedroom
Extra Room 5 Main level 2.36 m X 3 m Den
Extra Room 6 Main level 1.47 m X 1.27 m Laundry room
Interior
Heating Hot water radiator heat
Cooling Central air conditioning
Exterior
Garage Yes
Community Features Pet Restrictions, School Bus
Waterfront No
View Y/N No
Total Parking Spaces 1
Private Pool No
Others
Ownership Condominium/Strata
GET MORE INFORMATION





