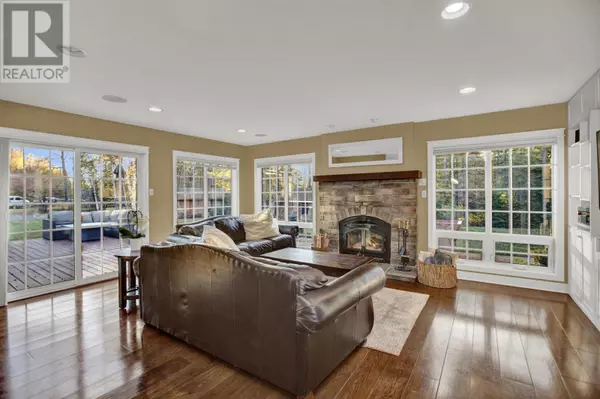REQUEST A TOUR If you would like to see this home without being there in person, select the "Virtual Tour" option and your agent will contact you to discuss available opportunities.
In-PersonVirtual Tour

$719,900
Est. payment /mo
3 Beds
3 Baths
2,197 SqFt
UPDATED:
Key Details
Property Type Single Family Home
Listing Status Active
Purchase Type For Sale
Square Footage 2,197 sqft
Price per Sqft $327
Subdivision Thunder Bay
MLS® Listing ID TB243201
Style Bungalow
Bedrooms 3
Half Baths 1
Originating Board Thunder Bay Real Estate Board
Year Built 1973
Property Description
Here it is! Exactly what you’ve been dreaming of! Welcome to 282 Mount Baldy Road! This immaculate, sprawling bungalow offers one-level living with an inviting layout featuring 3 spacious bedrooms and 2.5 bathrooms. Nestled on over 4 acres of serene, treed land, this home provides the perfect blend of comfort and nature, all just steps away from Mount Baldy Ski Hill. Enjoy the open concept living areas adorned with gleaming hardwood floors and large windows, flooding the space with natural light. Step outside to your private paradise, complete with a cozy outdoor sauna, walking trails lots of decking and an outdoor stone fire pit, perfect for relaxation after a day on the slopes. The home features two certified wood-burning fireplaces, creating a warm and inviting atmosphere throughout the cooler months. A 2-car detached garage offers ample space for vehicles and outdoor gear. Upgrades that have been done within the last year in shingles, sauna stove, water treatment system and more! This beautifully updated home is ready for you to move in and enjoy. Don’t miss your chance to experience the lifestyle this property has to offer! There are so many upgrades offered in this home, please reach out to your local realtor to obtain a copy of all the amazing upgrades this home has to offer! (id:24570)
Location
Province ON
Rooms
Extra Room 1 Main level 19.6x15.5 Living room
Extra Room 2 Main level 13.9X11.4 Primary Bedroom
Extra Room 3 Main level 16.5x11.5 Dining room
Extra Room 4 Main level 19.4x12.9 Family room
Extra Room 5 Main level 10.7x6.8 Office
Extra Room 6 Main level 14.4X14 Kitchen
Interior
Heating Boiler, In Floor Heating, ,
Flooring Hardwood
Fireplaces Number 2
Exterior
Garage Yes
Waterfront No
View Y/N No
Private Pool No
Building
Story 1
Sewer Septic System
Architectural Style Bungalow
Filters Reset
Save Search
0 Properties
Filters Reset
Save Search
0 Properties
GET MORE INFORMATION





