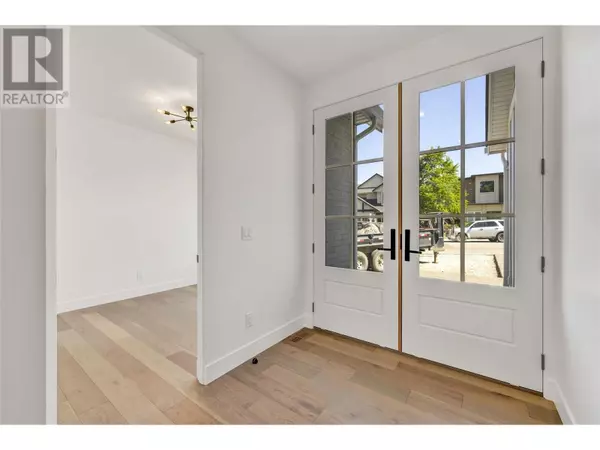
UPDATED:
Key Details
Property Type Single Family Home
Sub Type Freehold
Listing Status Active
Purchase Type For Sale
Square Footage 3,957 sqft
Price per Sqft $579
Subdivision Lower Mission
MLS® Listing ID 10325969
Bedrooms 5
Half Baths 2
Originating Board Association of Interior REALTORS®
Year Built 2024
Lot Size 8,276 Sqft
Acres 8276.4
Property Description
Location
Province BC
Zoning Unknown
Rooms
Extra Room 1 Second level 15'11'' x 13'11'' Primary Bedroom
Extra Room 2 Second level 14'7'' x 12'11'' 5pc Ensuite bath
Extra Room 3 Second level 7'3'' x 9'4'' Other
Extra Room 4 Second level 10'5'' x 5'6'' 5pc Bathroom
Extra Room 5 Second level 14'7'' x 11'3'' Bedroom
Extra Room 6 Second level 14'7'' x 10'7'' Bedroom
Interior
Heating Baseboard heaters, , Forced air, See remarks
Cooling Central air conditioning
Flooring Carpeted, Hardwood, Laminate, Tile
Fireplaces Type Unknown
Exterior
Garage Yes
Garage Spaces 2.0
Garage Description 2
Community Features Family Oriented
Waterfront Yes
View Y/N Yes
View River view
Roof Type Unknown
Total Parking Spaces 4
Private Pool Yes
Building
Lot Description Level
Story 3
Sewer Municipal sewage system
Others
Ownership Freehold
GET MORE INFORMATION





