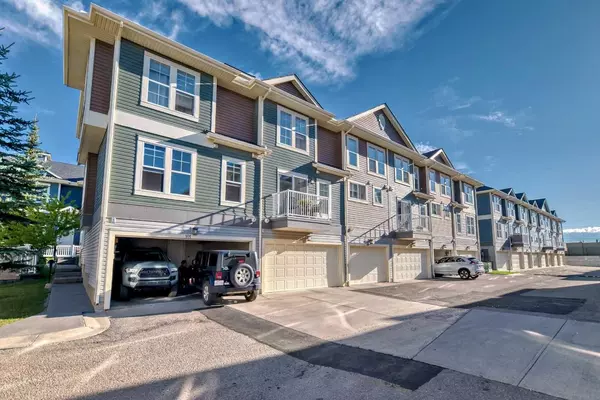
UPDATED:
11/01/2024 09:10 PM
Key Details
Property Type Townhouse
Sub Type Row/Townhouse
Listing Status Active
Purchase Type For Sale
Square Footage 1,227 sqft
Price per Sqft $378
Subdivision Auburn Bay
MLS® Listing ID A2171361
Style 2 Storey
Bedrooms 2
Full Baths 2
Half Baths 1
Condo Fees $255/mo
HOA Fees $493/ann
HOA Y/N 1
Year Built 2009
Property Description
With low-maintenance living in mind, this home is fully equipped with modern upgrades, including new lighting, a freshly installed front door, and a brand-new laundry setup. Whether you're hosting or relaxing, this home offers the perfect balance of comfort and convenience in one of Calgary’s most desirable lake communities. Don’t miss out on this gem!
Location
Province AB
County Calgary
Area Cal Zone Se
Zoning M-X1
Direction SE
Rooms
Basement Partial, Unfinished
Interior
Interior Features Breakfast Bar, Closet Organizers
Heating Forced Air
Cooling None
Flooring Carpet, Hardwood, Tile
Appliance Dishwasher, Electric Stove, Garage Control(s), Microwave, Refrigerator, Washer/Dryer, Window Coverings
Laundry Upper Level
Exterior
Exterior Feature Balcony
Garage Double Garage Attached
Garage Spaces 2.0
Fence Fenced
Community Features Clubhouse, Lake, Park, Playground, Schools Nearby, Shopping Nearby, Walking/Bike Paths
Amenities Available Park, Parking, Snow Removal, Trash, Visitor Parking
Roof Type Asphalt Shingle
Porch Balcony(s), Patio
Parking Type Double Garage Attached
Total Parking Spaces 2
Building
Lot Description Back Lane, Close to Clubhouse, Front Yard, Low Maintenance Landscape, Landscaped
Dwelling Type Five Plus
Foundation Poured Concrete
Architectural Style 2 Storey
Level or Stories Two
Structure Type Vinyl Siding
Others
HOA Fee Include Amenities of HOA/Condo,Common Area Maintenance,Insurance,Maintenance Grounds,Professional Management,Reserve Fund Contributions,Snow Removal,Trash
Restrictions Pet Restrictions or Board approval Required
Tax ID 95408255
Pets Description Yes
GET MORE INFORMATION




