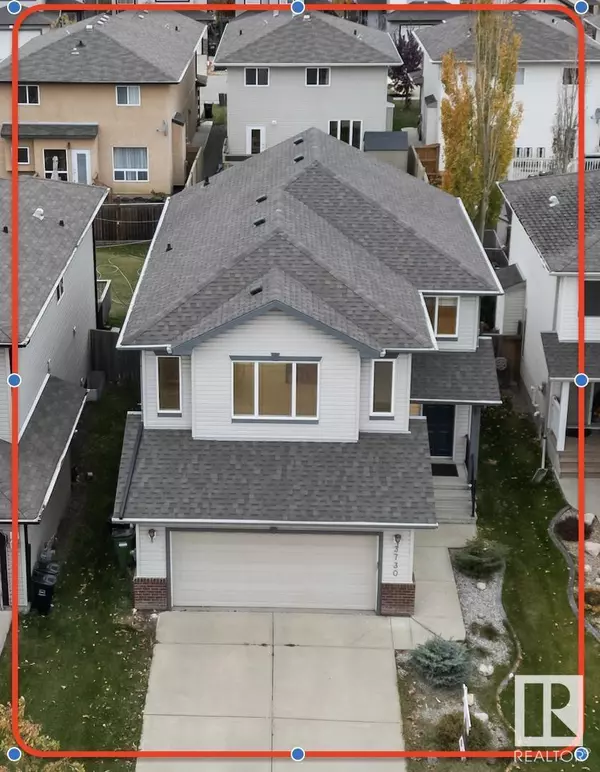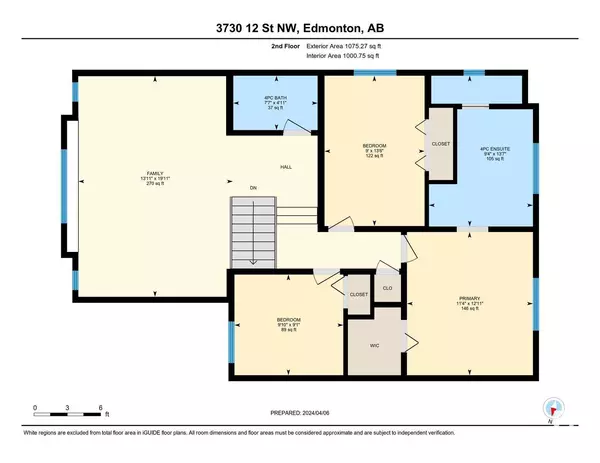REQUEST A TOUR If you would like to see this home without being there in person, select the "Virtual Tour" option and your agent will contact you to discuss available opportunities.
In-PersonVirtual Tour

$499,900
Est. payment /mo
3 Beds
3 Baths
1,850 SqFt
UPDATED:
Key Details
Property Type Single Family Home
Sub Type Freehold
Listing Status Active
Purchase Type For Sale
Square Footage 1,850 sqft
Price per Sqft $270
Subdivision Tamarack
MLS® Listing ID E4409326
Bedrooms 3
Half Baths 1
Originating Board REALTORS® Association of Edmonton
Year Built 2008
Property Description
Welcome to this stunning two-story home in the desirable Tamarack community. With over 1850 square feet of upgraded living space, this residence blends comfort, elegance, and convenience. Step into the bright main floor, featuring a cozy living room with a fireplace, an immaculate kitchen, and an inviting dining area perfect for entertaining. Upstairs, relax in the spacious bonus room or one of three bedrooms, including a master suite with a 4-piece ensuite. The landscaped backyard and deck are perfect for outdoor enjoyment. The unfinished basement offers endless possibilities to create your ideal space. Recent upgrades include a new furnace, shingles, microwave, and dishwasher. The attached garage provides basement access and a walkway entrance. Located minutes from Whitemud shopping, schools, restaurants, and recreation, this home is more than just a place to live its a lifestyle. (id:24570)
Location
Province AB
Rooms
Extra Room 1 Main level 4.62 m X 4.25 m Living room
Extra Room 2 Main level 2.03 m X 3.93 m Dining room
Extra Room 3 Main level 3.71 m X 3.93 m Kitchen
Extra Room 4 Upper Level 3.45 m X 3.93 m Primary Bedroom
Extra Room 5 Upper Level 2.74 m X 4.13 m Bedroom 2
Extra Room 6 Upper Level 2.99 m X 2.76 m Bedroom 3
Interior
Heating Forced air
Exterior
Garage Yes
Fence Fence
Waterfront No
View Y/N No
Private Pool No
Building
Story 2
Others
Ownership Freehold
Filters Reset
Save Search
0 Properties
Filters Reset
Save Search
0 Properties
GET MORE INFORMATION





