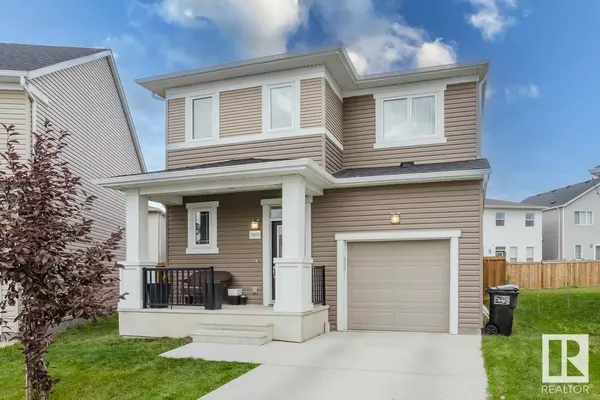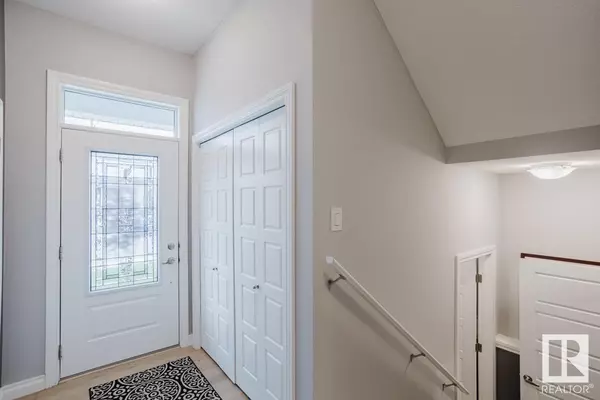
UPDATED:
Key Details
Property Type Single Family Home
Sub Type Freehold
Listing Status Active
Purchase Type For Sale
Square Footage 1,443 sqft
Price per Sqft $318
Subdivision Stillwater
MLS® Listing ID E4409076
Bedrooms 3
Half Baths 1
Originating Board REALTORS® Association of Edmonton
Year Built 2018
Lot Size 3,564 Sqft
Acres 3564.5767
Property Description
Location
Province AB
Rooms
Extra Room 1 Basement 5.55 m X 3.4 m Recreation room
Extra Room 2 Basement 2.65 m X 2.57 m Utility room
Extra Room 3 Basement 1.47 m X 0.89 m Storage
Extra Room 4 Main level 3.68 m X 3.51 m Living room
Extra Room 5 Main level 2.34 m X 4.04 m Dining room
Extra Room 6 Main level 3.47 m X 4.04 m Kitchen
Interior
Heating Forced air
Exterior
Garage Yes
Fence Fence
Waterfront No
View Y/N No
Total Parking Spaces 2
Private Pool No
Building
Story 2
Others
Ownership Freehold
GET MORE INFORMATION





