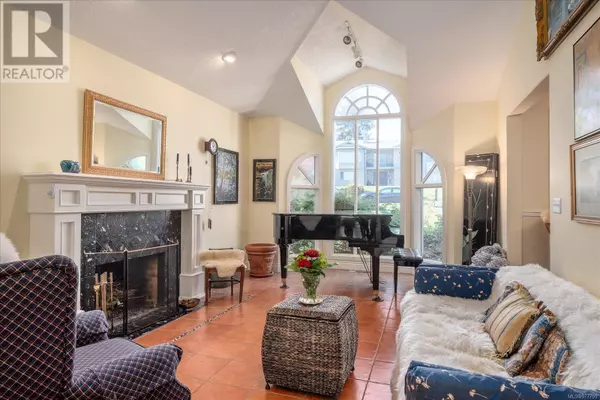
UPDATED:
Key Details
Property Type Single Family Home
Sub Type Freehold
Listing Status Active
Purchase Type For Sale
Square Footage 2,883 sqft
Price per Sqft $409
Subdivision Departure Bay
MLS® Listing ID 977755
Bedrooms 6
Originating Board Vancouver Island Real Estate Board
Year Built 1989
Lot Size 10,433 Sqft
Acres 10433.0
Property Description
Location
Province BC
Zoning Residential
Rooms
Extra Room 1 Second level 6 ft X 3 ft Laundry room
Extra Room 2 Second level 4-Piece Ensuite
Extra Room 3 Second level 12'7 x 9'7 Bedroom
Extra Room 4 Second level 5-Piece Bathroom
Extra Room 5 Second level Measurements not available x 15 ft Bedroom
Extra Room 6 Second level 19'6 x 13'8 Primary Bedroom
Interior
Heating Heat Pump,
Cooling Air Conditioned
Fireplaces Number 2
Exterior
Garage Yes
Waterfront No
View Y/N No
Total Parking Spaces 4
Private Pool No
Others
Ownership Freehold
GET MORE INFORMATION





