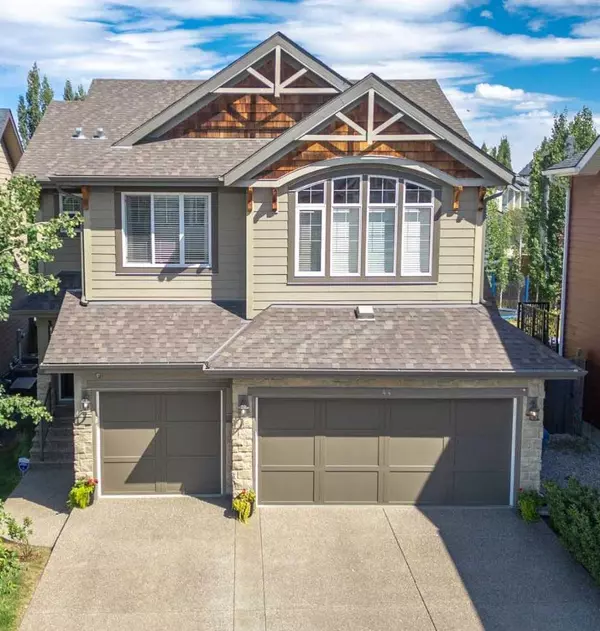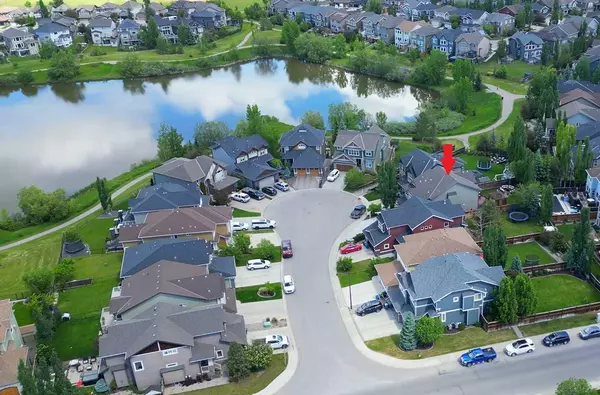
UPDATED:
10/30/2024 02:50 AM
Key Details
Property Type Single Family Home
Sub Type Detached
Listing Status Active
Purchase Type For Sale
Square Footage 2,890 sqft
Price per Sqft $406
Subdivision Auburn Bay
MLS® Listing ID A2170459
Style 2 Storey
Bedrooms 5
Full Baths 3
Half Baths 1
HOA Fees $493/ann
HOA Y/N 1
Year Built 2010
Lot Size 6,544 Sqft
Acres 0.15
Property Description
Location
Province AB
County Calgary
Area Cal Zone Se
Zoning R-G
Direction W
Rooms
Basement Finished, Full
Interior
Interior Features Bar, Breakfast Bar, Built-in Features, Ceiling Fan(s), Closet Organizers, Double Vanity, Dry Bar, Granite Counters, High Ceilings, Kitchen Island, No Smoking Home, Open Floorplan, Pantry, Recessed Lighting, Soaking Tub, Storage, Walk-In Closet(s)
Heating In Floor, Forced Air, Natural Gas
Cooling Central Air
Flooring Carpet, Ceramic Tile, Hardwood
Fireplaces Number 2
Fireplaces Type Gas, Living Room, Mantle, Raised Hearth, Recreation Room, Stone, Tile
Inclusions All Blinds (Hunter Douglas), two Phantom screens, 2nd bar fridge, 75" TV in lower level, all TV mounts, Hot Tub, Shed, Cabinet in Furnace room, Ceiling storage shelves in garage
Appliance Bar Fridge, Central Air Conditioner, Dishwasher, Dryer, Electric Range, Garage Control(s), Microwave, Refrigerator, Tankless Water Heater, Washer, Window Coverings
Laundry Laundry Room, Upper Level
Exterior
Exterior Feature BBQ gas line, Courtyard, Garden, Private Yard
Garage Additional Parking, Aggregate, Driveway, Garage Door Opener, Garage Faces Front, Heated Garage, Triple Garage Attached
Garage Spaces 3.0
Fence Fenced
Community Features Clubhouse, Fishing, Lake, Park, Playground, Schools Nearby, Shopping Nearby, Sidewalks, Street Lights, Tennis Court(s), Walking/Bike Paths
Amenities Available Beach Access, Boating, Clubhouse, Park, Picnic Area, Playground, Racquet Courts, Recreation Facilities, Visitor Parking
Roof Type Asphalt Shingle
Porch Deck, Pergola
Lot Frontage 53.78
Parking Type Additional Parking, Aggregate, Driveway, Garage Door Opener, Garage Faces Front, Heated Garage, Triple Garage Attached
Total Parking Spaces 7
Building
Lot Description Back Yard, City Lot, Cul-De-Sac, Lawn, Landscaped, Many Trees
Dwelling Type House
Foundation Poured Concrete
Architectural Style 2 Storey
Level or Stories Two
Structure Type Cement Fiber Board,Stone
Others
Restrictions None Known
Tax ID 94952828
GET MORE INFORMATION




