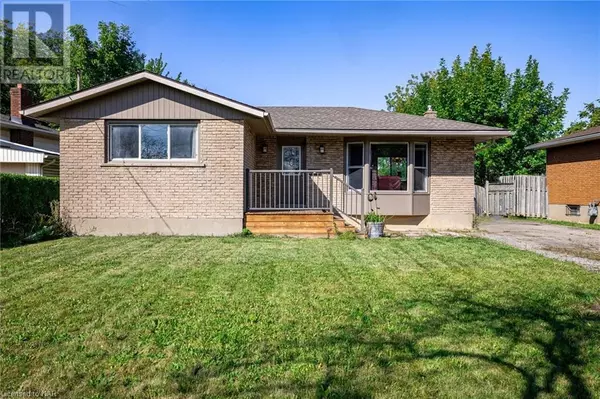
OPEN HOUSE
Sun Nov 10, 2:00pm - 4:00pm
UPDATED:
Key Details
Property Type Single Family Home
Sub Type Freehold
Listing Status Active
Purchase Type For Sale
Square Footage 1,964 sqft
Price per Sqft $318
Subdivision 444 - Carlton/Bunting
MLS® Listing ID 40656834
Style Bungalow
Bedrooms 3
Originating Board Niagara Association of REALTORS®
Year Built 1971
Property Description
Location
Province ON
Rooms
Extra Room 1 Basement Measurements not available 3pc Bathroom
Extra Room 2 Basement 11'8'' x 8'9'' Pantry
Extra Room 3 Basement 20'2'' x 18'2'' Recreation room
Extra Room 4 Basement 11'5'' x 11'5'' Utility room
Extra Room 5 Main level Measurements not available 4pc Bathroom
Extra Room 6 Main level 9'8'' x 8'0'' Bedroom
Interior
Heating Forced air,
Cooling Central air conditioning
Exterior
Garage No
Community Features Quiet Area, School Bus
Waterfront No
View Y/N No
Total Parking Spaces 4
Private Pool No
Building
Story 1
Sewer Municipal sewage system
Architectural Style Bungalow
Others
Ownership Freehold
GET MORE INFORMATION





