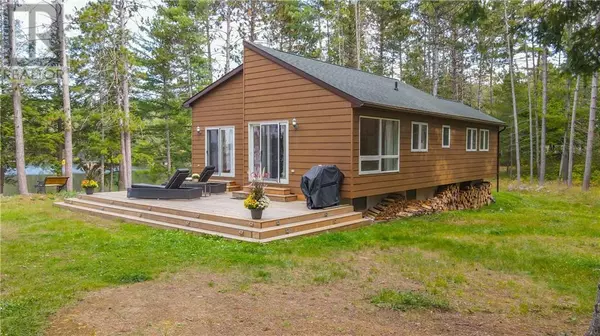
UPDATED:
Key Details
Property Type Single Family Home
Sub Type Freehold
Listing Status Active
Purchase Type For Sale
Subdivision Trout Lake
MLS® Listing ID 1413443
Style Bungalow
Bedrooms 3
Originating Board Renfrew County Real Estate Board
Year Built 2000
Property Description
Location
Province ON
Rooms
Extra Room 1 Basement 42'6\" x 24'4\" Other
Extra Room 2 Main level 9'1\" x 10'0\" Kitchen
Extra Room 3 Main level 8'11\" x 10'0\" Dining room
Extra Room 4 Main level 17'7\" x 18'0\" Living room
Extra Room 5 Main level 9'10\" x 4'11\" 4pc Bathroom
Extra Room 6 Main level 11'3\" x 11'0\" Primary Bedroom
Interior
Heating Baseboard heaters
Cooling None
Flooring Hardwood
Exterior
Garage No
Community Features Family Oriented
Waterfront Yes
View Y/N No
Total Parking Spaces 6
Private Pool No
Building
Story 1
Sewer Septic System
Architectural Style Bungalow
Others
Ownership Freehold
GET MORE INFORMATION





