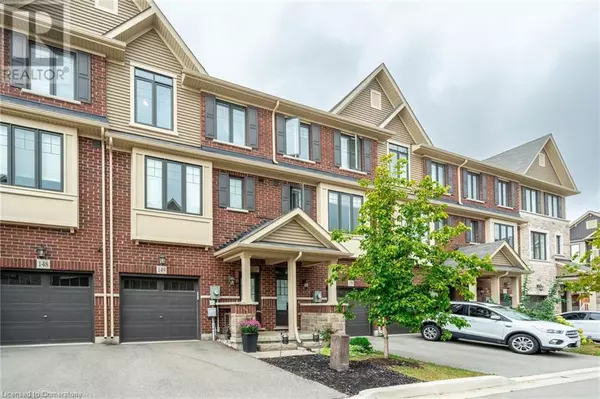
OPEN HOUSE
Sun Nov 10, 2:00pm - 4:00pm
UPDATED:
Key Details
Property Type Townhouse
Sub Type Townhouse
Listing Status Active
Purchase Type For Sale
Square Footage 1,728 sqft
Price per Sqft $422
Subdivision 503 - Trinity
MLS® Listing ID 40652379
Style 3 Level
Bedrooms 3
Half Baths 1
Originating Board Cornerstone - Hamilton-Burlington
Year Built 2018
Property Description
Location
Province ON
Rooms
Extra Room 1 Second level Measurements not available 2pc Bathroom
Extra Room 2 Second level 13'7'' x 23'0'' Living room/Dining room
Extra Room 3 Second level 17'1'' x 11'0'' Kitchen
Extra Room 4 Third level Measurements not available 4pc Bathroom
Extra Room 5 Third level Measurements not available 3pc Bathroom
Extra Room 6 Third level 8'6'' x 8'9'' Bedroom
Interior
Heating Forced air,
Cooling Central air conditioning
Exterior
Garage Yes
Waterfront No
View Y/N No
Total Parking Spaces 2
Private Pool No
Building
Story 3
Sewer Municipal sewage system
Architectural Style 3 Level
Others
Ownership Freehold
GET MORE INFORMATION





