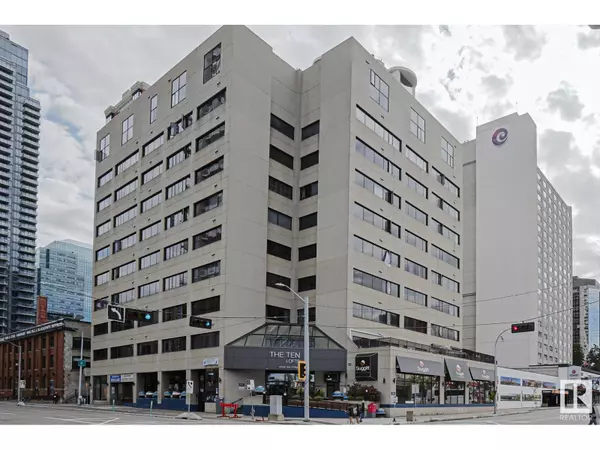
UPDATED:
Key Details
Property Type Condo
Sub Type Condominium/Strata
Listing Status Active
Purchase Type For Sale
Square Footage 1,385 sqft
Price per Sqft $225
Subdivision Downtown (Edmonton)
MLS® Listing ID E4407160
Bedrooms 2
Condo Fees $865/mo
Originating Board REALTORS® Association of Edmonton
Year Built 1978
Property Description
Location
Province AB
Rooms
Extra Room 1 Main level 276 m X 145 m Living room
Extra Room 2 Main level Measurements not available Dining room
Extra Room 3 Main level 179 m X 2110 m Kitchen
Extra Room 4 Main level 111 m X 161 m Primary Bedroom
Extra Room 5 Main level 169 m X 106 m Bedroom 2
Extra Room 6 Main level 511 m X 610 m Laundry room
Interior
Heating Baseboard heaters, Hot water radiator heat
Exterior
Garage Yes
Waterfront No
View Y/N Yes
View City view
Private Pool No
Others
Ownership Condominium/Strata
GET MORE INFORMATION





