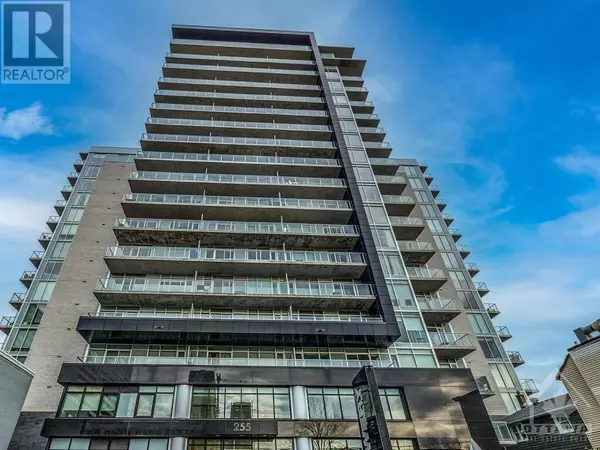
UPDATED:
Key Details
Property Type Condo
Sub Type Condominium/Strata
Listing Status Active
Purchase Type For Sale
Subdivision Centretown
MLS® Listing ID 1412313
Bedrooms 1
Condo Fees $501/mo
Originating Board Ottawa Real Estate Board
Year Built 2016
Property Description
Location
Province ON
Rooms
Extra Room 1 Main level 10'8\" x 11'0\" Kitchen
Extra Room 2 Main level 10'2\" x 15'0\" Living room/Dining room
Extra Room 3 Main level 9'0\" x 10'0\" Bedroom
Extra Room 4 Main level 9'7\" x 8'9\" Den
Extra Room 5 Main level Measurements not available 4pc Bathroom
Extra Room 6 Main level 21'10\" x 5'7\" Porch
Interior
Heating Forced air
Cooling Central air conditioning
Flooring Hardwood
Exterior
Garage Yes
Community Features Recreational Facilities, Pets Allowed
Waterfront No
View Y/N No
Total Parking Spaces 1
Private Pool Yes
Building
Story 1
Sewer Municipal sewage system
Others
Ownership Condominium/Strata
GET MORE INFORMATION





