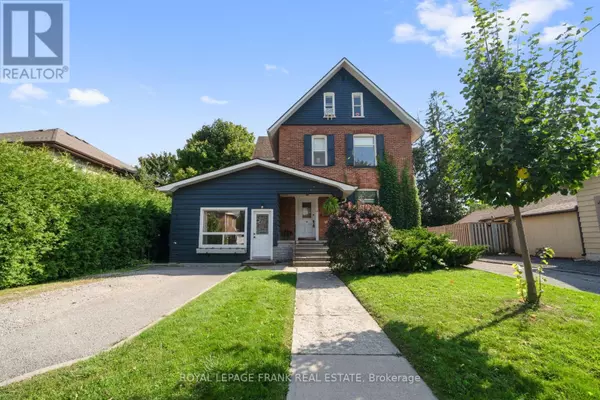REQUEST A TOUR If you would like to see this home without being there in person, select the "Virtual Tour" option and your agent will contact you to discuss available opportunities.
In-PersonVirtual Tour

$724,900
Est. payment /mo
5 Beds
5 Baths
UPDATED:
Key Details
Property Type Single Family Home
Sub Type Freehold
Listing Status Active
Purchase Type For Sale
Subdivision Lindsay
MLS® Listing ID X9355682
Bedrooms 5
Half Baths 2
Originating Board Central Lakes Association of REALTORS®
Property Description
Located in Lindsay's Northward, this 5 + 1 bedroom, 5 bath, 2.5 storey home has so much to offer! With many renovations and upgrades, you are sure to find what you are looking for! The main floor offers 10 ft ceilings, a large family room with gas fireplace, large eat in kitchen with S.S. appliances, separate dining room, powder room and living room off of the kitchen with access to your large, private backyard. The main floor also houses a separate bachelor apartment with 3pc bath, its own kitchen, private driveway and entrance and has its own access to backyard. An ideal set up for additional income or in law suite. The apartment is heated with a wall unit heat pump with AC. The second floor offers 4 bedrooms and an updated 3pc bath. The third level offers additional finshed living space with an updated 4pc bath, perfect for a master suite! This home is spacious, comfortable and lends many possibilities! Walking distance to downtown, enjoy a quiet family neighborhood with a fantastic home on a large mature private lot. (id:24570)
Location
Province ON
Rooms
Extra Room 1 Second level 2.74 m X 3.66 m Bedroom
Extra Room 2 Second level 2.57 m X 2 m Bedroom 2
Extra Room 3 Basement 3.81 m X 4.78 m Laundry room
Extra Room 4 Basement 5.94 m X 3.86 m Recreational, Games room
Extra Room 5 Main level 7.62 m X 4.27 m Family room
Extra Room 6 Main level 4.57 m X 4.47 m Dining room
Interior
Heating Radiant heat
Flooring Hardwood
Exterior
Garage Yes
Waterfront No
View Y/N No
Total Parking Spaces 5
Private Pool No
Building
Story 2.5
Sewer Sanitary sewer
Others
Ownership Freehold
Filters Reset
Save Search
0 Properties
Filters Reset
Save Search
0 Properties
GET MORE INFORMATION





