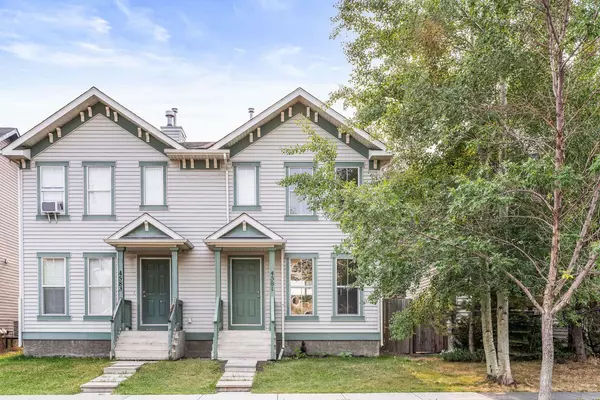
UPDATED:
10/29/2024 06:40 PM
Key Details
Property Type Multi-Family
Sub Type Semi Detached (Half Duplex)
Listing Status Active
Purchase Type For Sale
Square Footage 1,125 sqft
Price per Sqft $425
Subdivision Mckenzie Towne
MLS® Listing ID A2165654
Style 2 Storey,Side by Side
Bedrooms 2
Full Baths 2
Half Baths 1
HOA Fees $226/ann
HOA Y/N 1
Year Built 2007
Lot Size 2,594 Sqft
Acres 0.06
Property Description
Location
Province AB
County Calgary
Area Cal Zone Se
Zoning R-2
Direction NW
Rooms
Basement Full, Unfinished
Interior
Interior Features See Remarks, Soaking Tub, Walk-In Closet(s)
Heating Forced Air, Natural Gas
Cooling None
Flooring Carpet, Ceramic Tile, Laminate
Appliance Dishwasher, Dryer, Electric Range, Microwave, Refrigerator, Washer, Window Coverings
Laundry Lower Level
Exterior
Exterior Feature Garden
Garage Parking Pad
Garage Spaces 2.0
Fence Fenced
Community Features Lake, Park, Playground, Schools Nearby, Shopping Nearby, Sidewalks, Street Lights
Amenities Available None
Roof Type Asphalt Shingle
Porch Deck
Lot Frontage 21.75
Parking Type Parking Pad
Total Parking Spaces 2
Building
Lot Description Back Lane, Back Yard, Garden
Dwelling Type Duplex
Foundation Poured Concrete
Architectural Style 2 Storey, Side by Side
Level or Stories Two
Structure Type Vinyl Siding,Wood Frame
Others
Restrictions None Known
GET MORE INFORMATION




