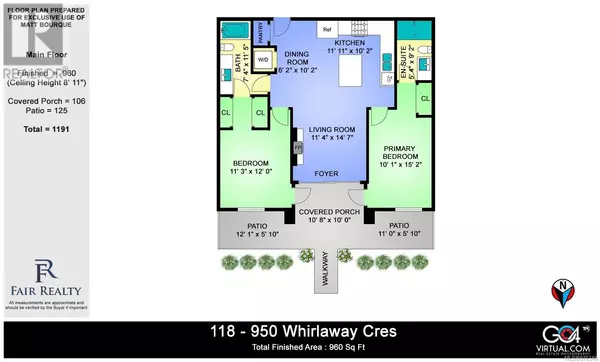
UPDATED:
Key Details
Property Type Condo
Sub Type Strata
Listing Status Active
Purchase Type For Sale
Square Footage 1,191 sqft
Price per Sqft $486
Subdivision Florence Lake
MLS® Listing ID 976346
Bedrooms 2
Condo Fees $431/mo
Originating Board Victoria Real Estate Board
Year Built 2018
Lot Size 955 Sqft
Acres 955.0
Property Description
Location
Province BC
Zoning Residential/Commercial
Rooms
Extra Room 1 Main level 11'0 x 5'10 Patio
Extra Room 2 Main level 12'1 x 5'10 Patio
Extra Room 3 Main level 10'8 x 10'0 Porch
Extra Room 4 Main level 6'2 x 10'2 Eating area
Extra Room 5 Main level 11'4 x 14'7 Living room
Extra Room 6 Main level 11'11 x 10'2 Kitchen
Interior
Heating Heat Recovery Ventilation (HRV),
Cooling Air Conditioned
Fireplaces Number 1
Exterior
Garage Yes
Community Features Pets Allowed, Family Oriented
Waterfront No
View Y/N No
Total Parking Spaces 2
Private Pool No
Others
Ownership Strata
Acceptable Financing Monthly
Listing Terms Monthly
GET MORE INFORMATION





