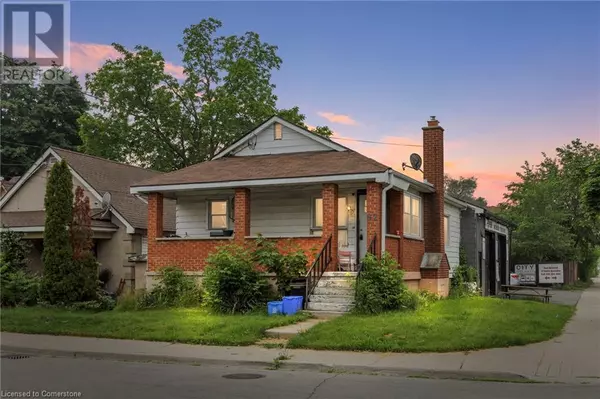
UPDATED:
Key Details
Property Type Single Family Home
Sub Type Freehold
Listing Status Active
Purchase Type For Sale
Square Footage 713 sqft
Price per Sqft $1,218
Subdivision 174 - Raleigh
MLS® Listing ID XH4195872
Style Bungalow
Bedrooms 3
Half Baths 1
Originating Board Cornerstone - Hamilton-Burlington
Property Description
Location
Province ON
Rooms
Extra Room 1 Basement Measurements not available 2pc Bathroom
Extra Room 2 Basement 21'6'' x 15'8'' Recreation room
Extra Room 3 Basement 22'7'' x 5'5'' Cold room
Extra Room 4 Basement 10'9'' x 12'5'' Bedroom
Extra Room 5 Main level 13'2'' x 8'8'' Bedroom
Extra Room 6 Main level Measurements not available 4pc Bathroom
Interior
Heating Heat Pump,
Exterior
Garage Yes
Waterfront No
View Y/N No
Total Parking Spaces 6
Private Pool No
Building
Story 1
Sewer Municipal sewage system
Architectural Style Bungalow
Others
Ownership Freehold
GET MORE INFORMATION





