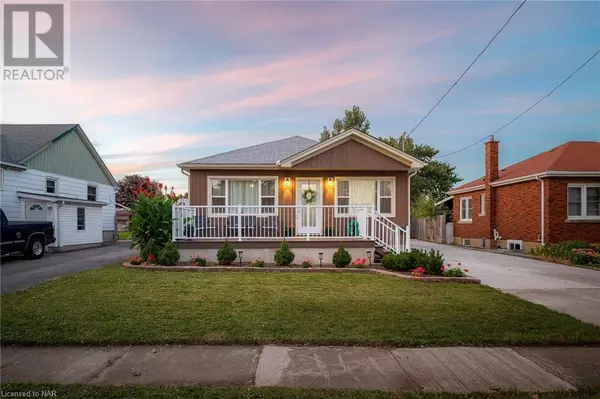
UPDATED:
Key Details
Property Type Single Family Home
Sub Type Freehold
Listing Status Active
Purchase Type For Sale
Square Footage 1,553 sqft
Price per Sqft $472
Subdivision 557 - Thorold Downtown
MLS® Listing ID 40646388
Style Bungalow
Bedrooms 3
Originating Board Niagara Association of REALTORS®
Property Description
Location
Province ON
Rooms
Extra Room 1 Basement 11'8'' x 9'8'' Utility room
Extra Room 2 Basement 11'4'' x 13'3'' Laundry room
Extra Room 3 Basement 10'9'' x 9'5'' Kitchen
Extra Room 4 Basement 12'8'' x 15'1'' Den
Extra Room 5 Basement 12'2'' x 9'10'' Bedroom
Extra Room 6 Basement 7'2'' x 6'4'' 3pc Bathroom
Interior
Heating Forced air,
Cooling Central air conditioning
Exterior
Garage Yes
Waterfront No
View Y/N No
Total Parking Spaces 9
Private Pool No
Building
Story 1
Sewer Municipal sewage system
Architectural Style Bungalow
Others
Ownership Freehold
GET MORE INFORMATION





