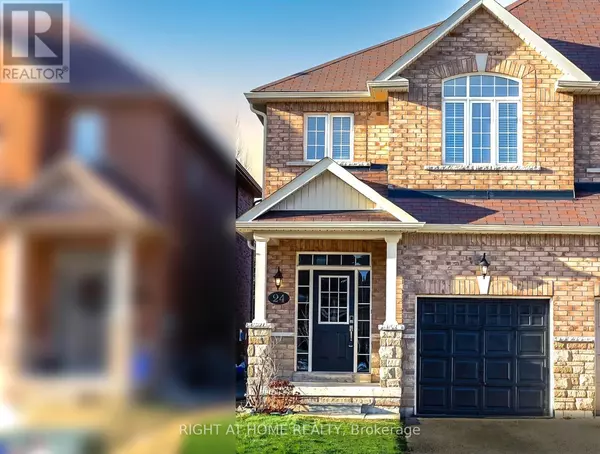
UPDATED:
Key Details
Property Type Single Family Home
Sub Type Freehold
Listing Status Active
Purchase Type For Sale
Square Footage 1,499 sqft
Price per Sqft $639
Subdivision Mt Albert
MLS® Listing ID N9345896
Bedrooms 3
Half Baths 1
Originating Board Toronto Regional Real Estate Board
Property Description
Location
Province ON
Rooms
Extra Room 1 Second level 5.64 m X 3.66 m Primary Bedroom
Extra Room 2 Second level 3.81 m X 4.2 m Bedroom 2
Extra Room 3 Second level 3.69 m X 3.69 m Bedroom 3
Extra Room 4 Second level 2 m X 2.4 m Laundry room
Extra Room 5 Main level 3.81 m X 2.7 m Kitchen
Extra Room 6 Main level 3.81 m X 2.84 m Eating area
Interior
Heating Forced air
Cooling Central air conditioning
Flooring Tile, Hardwood
Exterior
Garage Yes
Fence Fenced yard
Community Features Community Centre
Waterfront No
View Y/N No
Total Parking Spaces 3
Private Pool No
Building
Story 2
Sewer Sanitary sewer
Others
Ownership Freehold
GET MORE INFORMATION





