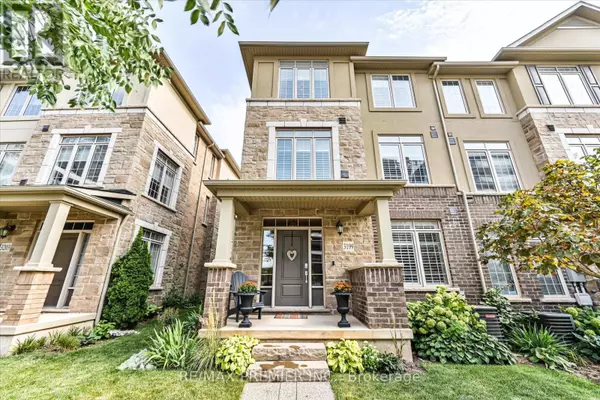
UPDATED:
Key Details
Property Type Townhouse
Sub Type Townhouse
Listing Status Active
Purchase Type For Sale
Subdivision Rural Oakville
MLS® Listing ID W9311754
Bedrooms 4
Half Baths 1
Condo Fees $96/mo
Originating Board Toronto Regional Real Estate Board
Property Description
Location
Province ON
Rooms
Extra Room 1 Second level 5.96 m X 2.7 m Kitchen
Extra Room 2 Second level 5.96 m X 3.39 m Dining room
Extra Room 3 Second level 4.48 m X 4.65 m Living room
Extra Room 4 Second level 1.8 m X 1.9 m Laundry room
Extra Room 5 Third level 4.32 m X 3.94 m Primary Bedroom
Extra Room 6 Third level 3.8 m X 3.18 m Bedroom 2
Interior
Heating Forced air
Cooling Central air conditioning
Fireplaces Number 1
Exterior
Garage Yes
Waterfront No
View Y/N No
Total Parking Spaces 4
Private Pool No
Building
Lot Description Landscaped
Story 3
Sewer Sanitary sewer
Others
Ownership Freehold
GET MORE INFORMATION





