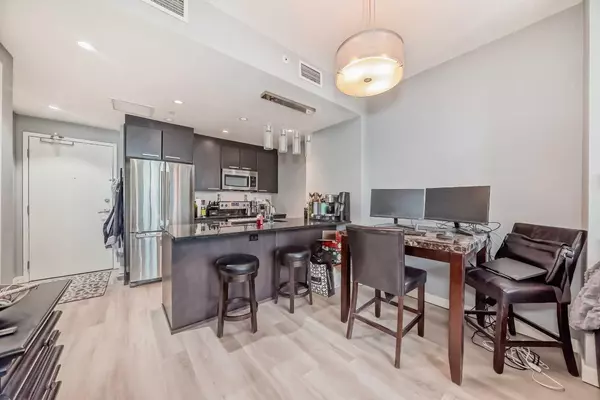
UPDATED:
11/03/2024 05:50 PM
Key Details
Property Type Condo
Sub Type Apartment
Listing Status Active
Purchase Type For Sale
Square Footage 528 sqft
Price per Sqft $581
Subdivision Beltline
MLS® Listing ID A2164169
Style High-Rise (5+)
Bedrooms 1
Full Baths 1
Condo Fees $488/mo
Year Built 2013
Property Description
Location
Province AB
County Calgary
Area Cal Zone Cc
Zoning DC
Direction W
Interior
Interior Features Breakfast Bar, Granite Counters, High Ceilings, Kitchen Island, Open Floorplan, Recessed Lighting
Heating Baseboard
Cooling Central Air
Flooring Ceramic Tile, Hardwood
Inclusions None
Appliance Dishwasher, Dryer, Electric Stove, Microwave Hood Fan, Refrigerator, Washer, Window Coverings
Laundry In Unit
Exterior
Exterior Feature Balcony
Garage Heated Garage, Parkade, Stall, Titled, Underground
Community Features Park, Playground, Schools Nearby, Shopping Nearby, Walking/Bike Paths
Amenities Available Elevator(s), Fitness Center, Visitor Parking
Porch Balcony(s)
Parking Type Heated Garage, Parkade, Stall, Titled, Underground
Exposure SE
Total Parking Spaces 1
Building
Dwelling Type High Rise (5+ stories)
Story 29
Architectural Style High-Rise (5+)
Level or Stories Single Level Unit
Structure Type Brick,Concrete,Metal Siding
Others
HOA Fee Include Common Area Maintenance,Gas,Heat,Insurance,Professional Management,Reserve Fund Contributions,Security Personnel,Sewer,Snow Removal,Water
Restrictions Pet Restrictions or Board approval Required
Pets Description Restrictions, Yes
GET MORE INFORMATION




