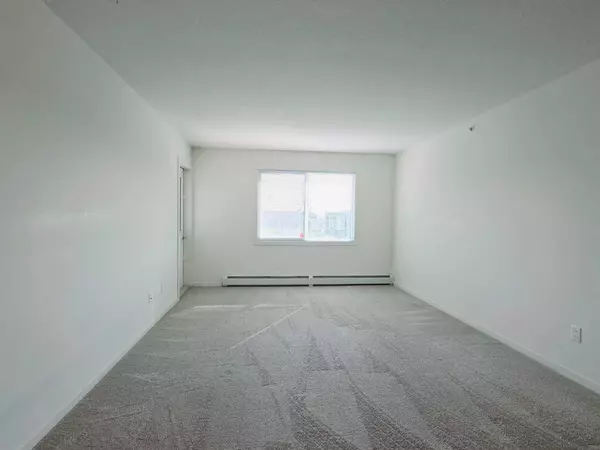
UPDATED:
10/09/2024 03:15 AM
Key Details
Property Type Condo
Sub Type Apartment
Listing Status Active
Purchase Type For Sale
Square Footage 847 sqft
Price per Sqft $376
Subdivision Skyview Ranch
MLS® Listing ID A2164734
Style Apartment
Bedrooms 2
Full Baths 1
Condo Fees $384/mo
HOA Fees $80/ann
HOA Y/N 1
Year Built 2017
Property Description
The complex amenities offer a fitness center, party/meeting room, and a garden, making this a true condo with a sense of community. You'll also appreciate the convenient access to shopping, services, and transit. Make Skyview Ranch your home today!
Location
Province AB
County Calgary
Area Cal Zone Ne
Zoning M-2
Direction E
Interior
Interior Features No Animal Home, No Smoking Home, Quartz Counters
Heating Baseboard
Cooling None
Flooring Carpet, Laminate
Inclusions NA
Appliance Dishwasher, Dryer, Electric Stove, Microwave, Range Hood, Refrigerator, Washer, Window Coverings
Laundry In Unit, Laundry Room
Exterior
Exterior Feature Balcony, Lighting
Garage Underground
Community Features Clubhouse
Amenities Available Clubhouse, Fitness Center
Porch Balcony(s)
Parking Type Underground
Exposure E
Total Parking Spaces 1
Building
Dwelling Type Low Rise (2-4 stories)
Story 4
Architectural Style Apartment
Level or Stories Single Level Unit
Structure Type Composite Siding,Wood Frame
Others
HOA Fee Include Common Area Maintenance,Heat,Insurance,Professional Management,Reserve Fund Contributions,Sewer,Snow Removal,Water
Restrictions Board Approval
Pets Description Yes
GET MORE INFORMATION




