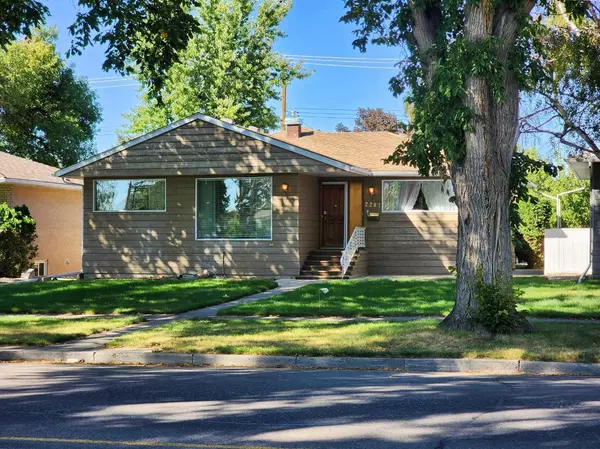
UPDATED:
11/03/2024 07:15 AM
Key Details
Property Type Single Family Home
Sub Type Detached
Listing Status Active
Purchase Type For Sale
Square Footage 1,654 sqft
Price per Sqft $262
Subdivision Victoria Park
MLS® Listing ID A2164368
Style Bungalow
Bedrooms 3
Full Baths 2
Year Built 1953
Lot Size 6,100 Sqft
Acres 0.14
Property Description
Location
Province AB
County Lethbridge
Zoning R-L
Direction S
Rooms
Basement Finished, Full
Interior
Interior Features No Animal Home, No Smoking Home, Storage
Heating Forced Air
Cooling Central Air
Flooring Carpet
Inclusions Fridge, stove, washer, dryer, window coverings
Appliance Dryer, Refrigerator, Stove(s), Washer
Laundry In Basement
Exterior
Exterior Feature None
Garage Alley Access, Double Garage Attached, Driveway, Off Street, On Street
Garage Spaces 2.0
Fence Fenced
Community Features Schools Nearby, Shopping Nearby, Sidewalks, Street Lights
Roof Type Asphalt
Porch Patio
Lot Frontage 50.0
Parking Type Alley Access, Double Garage Attached, Driveway, Off Street, On Street
Exposure S
Total Parking Spaces 6
Building
Lot Description Back Lane, Back Yard, City Lot, Front Yard, Lawn, Landscaped, Level, Standard Shaped Lot, Street Lighting
Dwelling Type House
Foundation Poured Concrete
Architectural Style Bungalow
Level or Stories One
Structure Type Concrete
Others
Restrictions None Known
Tax ID 91216757
GET MORE INFORMATION




