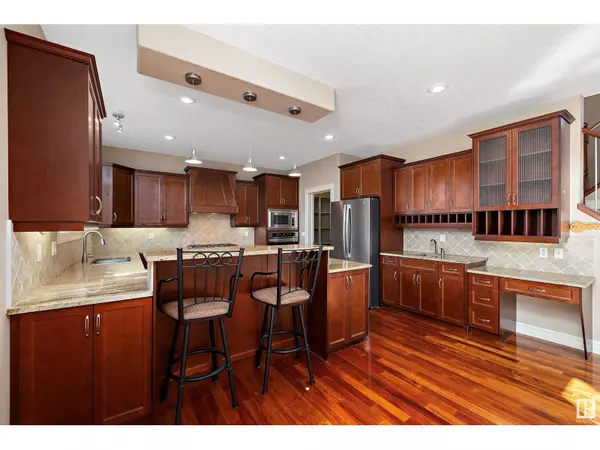
UPDATED:
Key Details
Property Type Single Family Home
Sub Type Freehold
Listing Status Active
Purchase Type For Sale
Square Footage 2,914 sqft
Price per Sqft $308
Subdivision Hodgson
MLS® Listing ID E4405587
Bedrooms 5
Half Baths 1
Originating Board REALTORS® Association of Edmonton
Year Built 2006
Lot Size 0.251 Acres
Acres 10929.782
Property Description
Location
Province AB
Rooms
Extra Room 1 Basement 4.36 m X 7.44 m Family room
Extra Room 2 Basement 4.36 m X 3.63 m Bedroom 4
Extra Room 3 Basement 3.44 m X 3.93 m Bedroom 5
Extra Room 4 Main level 4.56 m X 4.5 m Living room
Extra Room 5 Main level 4.53 m X 3.6 m Dining room
Extra Room 6 Main level 4.51 m X 5.19 m Kitchen
Interior
Heating Forced air
Fireplaces Type Unknown
Exterior
Garage Yes
Fence Fence
Waterfront No
View Y/N No
Private Pool No
Building
Story 2
Others
Ownership Freehold
GET MORE INFORMATION





