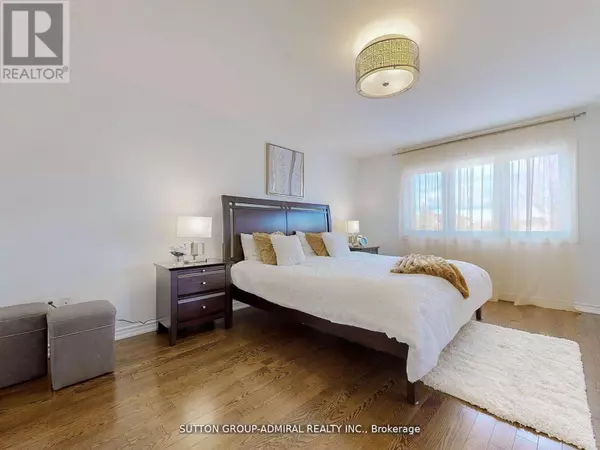REQUEST A TOUR If you would like to see this home without being there in person, select the "Virtual Tour" option and your agent will contact you to discuss available opportunities.
In-PersonVirtual Tour

$929,000
Est. payment /mo
4 Beds
4 Baths
1,999 SqFt
UPDATED:
Key Details
Property Type Single Family Home
Sub Type Freehold
Listing Status Active
Purchase Type For Sale
Square Footage 1,999 sqft
Price per Sqft $464
Subdivision Alcona
MLS® Listing ID N9307861
Bedrooms 4
Half Baths 1
Originating Board Toronto Regional Real Estate Board
Property Description
Stunning and Bright, Beautifully Designed, Spacious 4 bedroom, 4 washroom w/ Finished Basement Home, BigLot 39.37x109.91 Feet In Desirable Alcona Community, Innisfil. This Sun-Filled Home Features LuxuryUpgrades: 9Ft Ceilings And Pot Lights In The Living Room, Hardwood Floors Thought 1st & 2nd Floors, BrightLiving Room w/Fireplace Overlooking Backyard, Separate Breakfast Area and Big Kitchen With S/S Appliances,Laundry Room On The 1st Floor. 2 Car Garage Plus 3 Parking Spots On The Driveway. Enjoy The Privacy AndGreenery Of The Fenced Backyard With Various Fruit Trees Like Sour Cherry, Pear, Raspberries, And Currants.Close To Hwy, Innisfil Beach, Schools, Shops & Restaurants. Recently Fully Renovated Expansive BasementFeaturing A Fully Equipped Bathroom. DO NOT MISS OUT ON THIS BEAUTIFUL STUNNING HOME!!! **** EXTRAS **** S/S Appliances: Fridge, Stove, Dishwasher, Microwave, LG Washer & Dryer, Sum Pump, Furnace 2024, A/C2015, Humidifier 2015, Central Vacuum, Cold Room (id:24570)
Location
Province ON
Interior
Heating Forced air
Cooling Central air conditioning
Fireplaces Number 1
Exterior
Garage Yes
Waterfront No
View Y/N No
Total Parking Spaces 5
Private Pool No
Building
Story 2
Sewer Sanitary sewer
Others
Ownership Freehold
Filters Reset
Save Search
0 Properties
Filters Reset
Save Search
0 Properties
GET MORE INFORMATION





