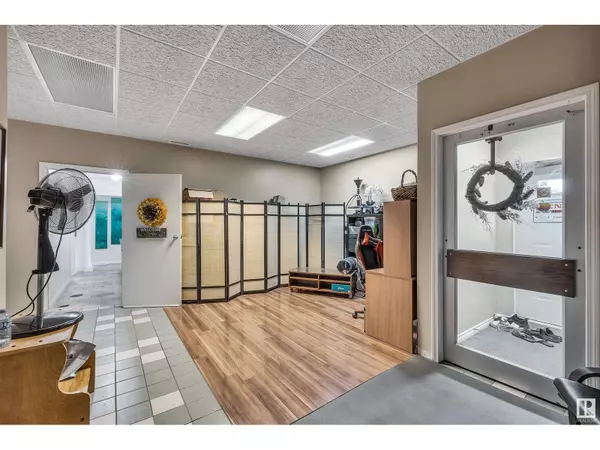
UPDATED:
Key Details
Property Type Single Family Home
Sub Type Freehold
Listing Status Active
Purchase Type For Sale
Square Footage 1,741 sqft
Price per Sqft $688
Subdivision Riverview Area
MLS® Listing ID E4405523
Style Bungalow
Bedrooms 2
Originating Board REALTORS® Association of Edmonton
Year Built 1975
Lot Size 1.679 Acres
Acres 73151.53
Property Description
Location
Province AB
Rooms
Extra Room 1 Main level 11'10\" x 12'1 Living room
Extra Room 2 Main level 13'2\" x 16'9 Kitchen
Extra Room 3 Main level 21'5\" x 18'3 Family room
Extra Room 4 Main level 17'4\" x 13'9 Primary Bedroom
Extra Room 5 Main level 10' x 15'5\" Bedroom 2
Extra Room 6 Main level 11'8\" x 9'5 Utility room
Interior
Heating Forced air
Fireplaces Type Unknown
Exterior
Garage Yes
Waterfront No
View Y/N No
Private Pool No
Building
Story 1
Architectural Style Bungalow
Others
Ownership Freehold
GET MORE INFORMATION





