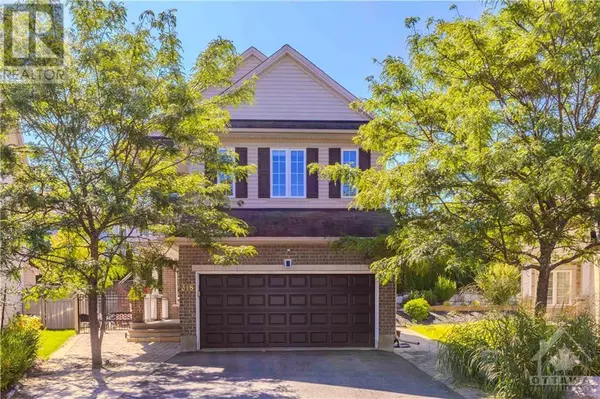
UPDATED:
Key Details
Property Type Single Family Home
Sub Type Freehold
Listing Status Active
Purchase Type For Sale
Subdivision Kanata Lakes
MLS® Listing ID 1410084
Bedrooms 5
Half Baths 1
Originating Board Ottawa Real Estate Board
Year Built 2011
Property Description
Location
Province ON
Rooms
Extra Room 1 Second level 16'4\" x 12'0\" Primary Bedroom
Extra Room 2 Second level 12'2\" x 10'7\" Loft
Extra Room 3 Second level 11'4\" x 11'6\" Bedroom
Extra Room 4 Second level Measurements not available 5pc Ensuite bath
Extra Room 5 Second level 11'4\" x 10'6\" Bedroom
Extra Room 6 Second level Measurements not available Laundry room
Interior
Heating Forced air
Cooling Central air conditioning
Flooring Hardwood
Fireplaces Number 1
Exterior
Garage Yes
Community Features Family Oriented
Waterfront No
View Y/N No
Total Parking Spaces 6
Private Pool No
Building
Lot Description Landscaped
Story 2
Sewer Municipal sewage system
Others
Ownership Freehold
GET MORE INFORMATION





