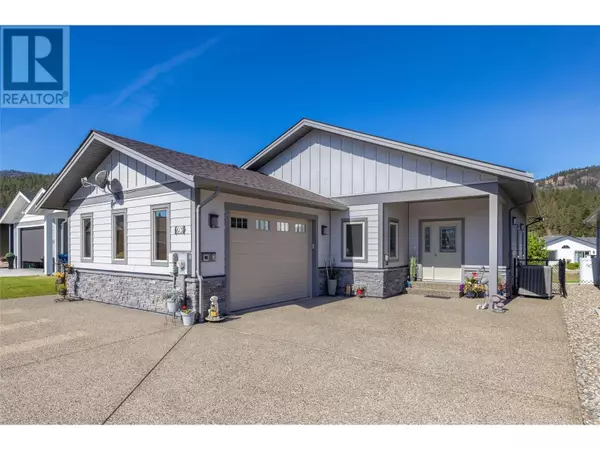
UPDATED:
Key Details
Property Type Single Family Home
Sub Type Leasehold/Leased Land
Listing Status Active
Purchase Type For Sale
Square Footage 1,382 sqft
Price per Sqft $296
Subdivision Okanagan North
MLS® Listing ID 10323550
Style Ranch
Bedrooms 3
Originating Board Association of Interior REALTORS®
Year Built 2016
Property Description
Location
Province BC
Zoning Unknown
Rooms
Extra Room 1 Main level 9'9'' x 8'6'' Bedroom
Extra Room 2 Main level 18'11'' x 17'5'' Other
Extra Room 3 Main level 10'2'' x 7'10'' Laundry room
Extra Room 4 Main level 10'10'' x 5'5'' 4pc Ensuite bath
Extra Room 5 Main level 10'11'' x 4'11'' Other
Extra Room 6 Main level 13'9'' x 10'11'' Primary Bedroom
Interior
Heating Forced air, Heat Pump, See remarks
Cooling Heat Pump
Fireplaces Type Decorative
Exterior
Garage Yes
Garage Spaces 1.0
Garage Description 1
Fence Chain link
Community Features Rentals Allowed
Waterfront Yes
View Y/N Yes
View Mountain view, View (panoramic)
Roof Type Unknown
Total Parking Spaces 1
Private Pool No
Building
Lot Description Level
Story 1
Sewer Septic tank
Architectural Style Ranch
Others
Ownership Leasehold/Leased Land
GET MORE INFORMATION





