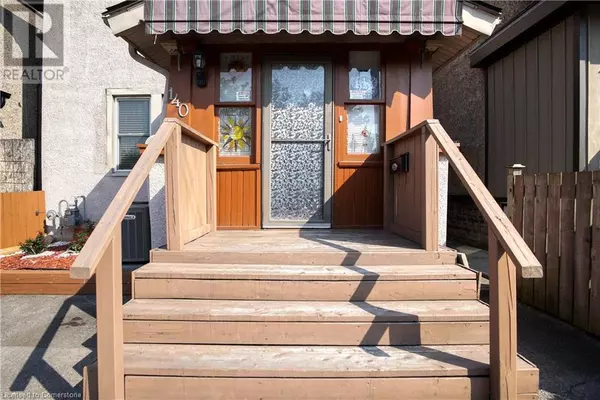
UPDATED:
Key Details
Property Type Single Family Home
Sub Type Freehold
Listing Status Active
Purchase Type For Sale
Square Footage 1,179 sqft
Price per Sqft $474
Subdivision 201 - Crown Point
MLS® Listing ID 40641443
Style 2 Level
Bedrooms 3
Originating Board Cornerstone - Waterloo Region
Property Description
Location
Province ON
Rooms
Extra Room 1 Second level 10'5'' x 10'5'' Bedroom
Extra Room 2 Second level 9'5'' x 10'5'' Bedroom
Extra Room 3 Second level 6'9'' x 5'6'' 4pc Bathroom
Extra Room 4 Second level 17'1'' x 10'0'' Primary Bedroom
Extra Room 5 Basement 7'2'' x 6'3'' Storage
Extra Room 6 Basement 6'11'' x 7'8'' 3pc Bathroom
Interior
Heating Forced air,
Cooling Central air conditioning
Exterior
Garage No
Waterfront No
View Y/N No
Total Parking Spaces 2
Private Pool No
Building
Story 2
Sewer Municipal sewage system
Architectural Style 2 Level
Others
Ownership Freehold
GET MORE INFORMATION





