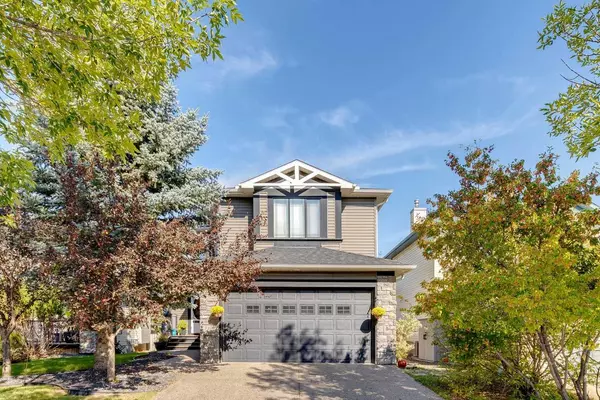
UPDATED:
11/01/2024 09:25 PM
Key Details
Property Type Single Family Home
Sub Type Detached
Listing Status Active
Purchase Type For Sale
Square Footage 2,012 sqft
Price per Sqft $323
Subdivision Cimarron
MLS® Listing ID A2163277
Style 2 Storey
Bedrooms 4
Full Baths 3
Half Baths 1
Year Built 1999
Lot Size 4,764 Sqft
Acres 0.11
Property Description
Location
Province AB
County Foothills County
Zoning TN
Direction W
Rooms
Basement Finished, Full, Walk-Out To Grade
Interior
Interior Features Bar, Breakfast Bar, Ceiling Fan(s), Double Vanity, Granite Counters, High Ceilings, Kitchen Island, Pantry, Soaking Tub, Vinyl Windows, Wet Bar
Heating Forced Air
Cooling Central Air
Flooring Carpet, Ceramic Tile, Hardwood
Fireplaces Number 3
Fireplaces Type Gas
Inclusions None
Appliance Dishwasher, Dryer, Electric Stove, Refrigerator, Washer, Wine Refrigerator
Laundry Main Level
Exterior
Exterior Feature None
Garage Double Garage Attached
Garage Spaces 2.0
Fence Fenced
Community Features Schools Nearby, Walking/Bike Paths
Roof Type Asphalt Shingle
Porch Deck, Patio
Lot Frontage 43.97
Parking Type Double Garage Attached
Total Parking Spaces 2
Building
Lot Description Landscaped, Rectangular Lot
Dwelling Type House
Foundation Poured Concrete
Architectural Style 2 Storey
Level or Stories Two
Structure Type Vinyl Siding,Wood Frame
Others
Restrictions None Known
Tax ID 93006940
GET MORE INFORMATION




