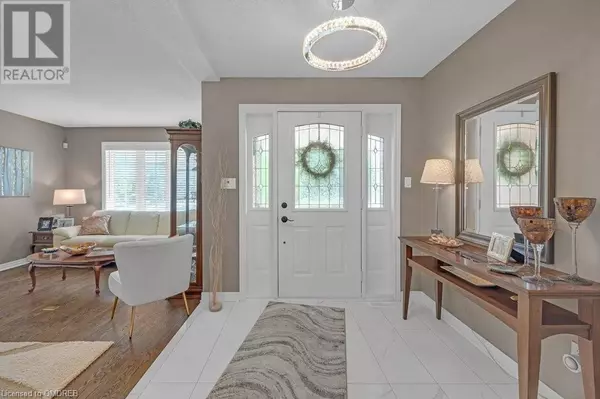
UPDATED:
Key Details
Property Type Single Family Home
Sub Type Freehold
Listing Status Active
Purchase Type For Sale
Square Footage 2,781 sqft
Price per Sqft $499
Subdivision 662 - Fonthill
MLS® Listing ID 40641802
Style 2 Level
Bedrooms 5
Half Baths 1
Originating Board The Oakville, Milton & District Real Estate Board
Year Built 2002
Property Description
Location
Province ON
Rooms
Extra Room 1 Second level 11'7'' x 13'8'' Bedroom
Extra Room 2 Second level Measurements not available 5pc Bathroom
Extra Room 3 Second level Measurements not available 4pc Bathroom
Extra Room 4 Second level 14'10'' x 11'3'' Bedroom
Extra Room 5 Second level 23'4'' x 12'6'' Primary Bedroom
Extra Room 6 Basement 7'2'' x 9'11'' Utility room
Interior
Heating Forced air,
Cooling Central air conditioning
Fireplaces Number 1
Exterior
Garage Yes
Community Features Quiet Area, School Bus
Waterfront No
View Y/N No
Total Parking Spaces 6
Private Pool No
Building
Story 2
Sewer Municipal sewage system
Architectural Style 2 Level
Others
Ownership Freehold
GET MORE INFORMATION





