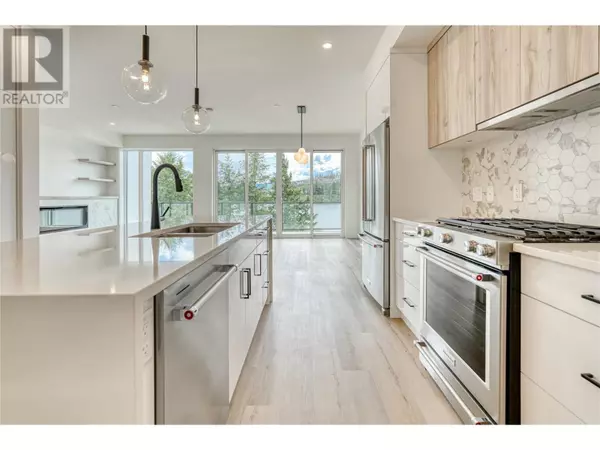
UPDATED:
Key Details
Property Type Townhouse
Sub Type Townhouse
Listing Status Active
Purchase Type For Sale
Square Footage 1,506 sqft
Price per Sqft $683
Subdivision Shannon Lake
MLS® Listing ID 10323356
Bedrooms 2
Half Baths 1
Condo Fees $318/mo
Originating Board Association of Interior REALTORS®
Year Built 2024
Property Description
Location
Province BC
Zoning Unknown
Rooms
Extra Room 1 Second level 7'1'' x 3'11'' Other
Extra Room 2 Second level 5'5'' x 5'0'' Other
Extra Room 3 Second level 5'2'' x 10'10'' 4pc Ensuite bath
Extra Room 4 Second level 10'10'' x 14'5'' Primary Bedroom
Extra Room 5 Second level 11'1'' x 10'2'' Bedroom
Extra Room 6 Second level 5'1'' x 8'0'' 3pc Bathroom
Interior
Heating Forced air, See remarks
Cooling Central air conditioning
Fireplaces Type Unknown
Exterior
Garage Yes
Garage Spaces 2.0
Garage Description 2
Community Features Family Oriented, Recreational Facilities, Pets Allowed
Waterfront Yes
View Y/N Yes
View Lake view
Roof Type Unknown
Total Parking Spaces 4
Private Pool No
Building
Lot Description Landscaped
Story 3
Sewer Municipal sewage system
Others
Ownership Strata
GET MORE INFORMATION





