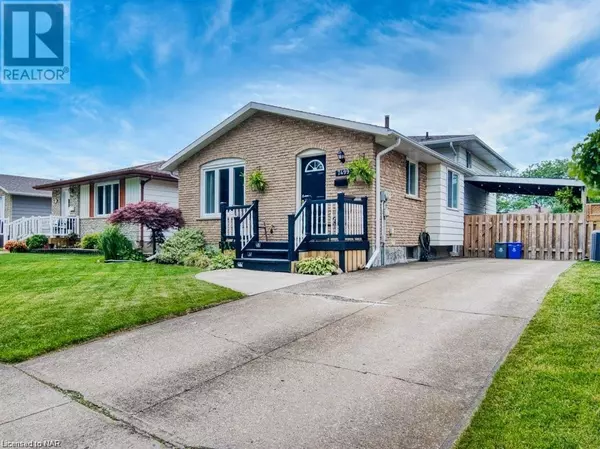
UPDATED:
Key Details
Property Type Single Family Home
Sub Type Freehold
Listing Status Active
Purchase Type For Sale
Square Footage 1,052 sqft
Price per Sqft $712
Subdivision 221 - Marineland
MLS® Listing ID 40635779
Bedrooms 3
Originating Board Niagara Association of REALTORS®
Property Description
Location
Province ON
Rooms
Extra Room 1 Second level 10'1'' x 12'6'' Primary Bedroom
Extra Room 2 Second level 8'5'' x 9'4'' Bedroom
Extra Room 3 Second level 11'10'' x 8'2'' Bedroom
Extra Room 4 Second level 10'1'' x 7'5'' 4pc Bathroom
Extra Room 5 Basement 9'3'' x 5'9'' Utility room
Extra Room 6 Basement 2'9'' x 4'4'' Storage
Interior
Cooling Central air conditioning
Exterior
Garage Yes
Community Features School Bus
Waterfront No
View Y/N No
Total Parking Spaces 2
Private Pool Yes
Building
Sewer Municipal sewage system
Others
Ownership Freehold
GET MORE INFORMATION





