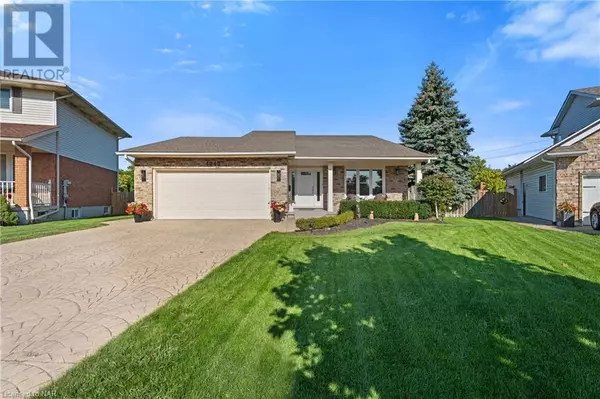
UPDATED:
Key Details
Property Type Single Family Home
Sub Type Freehold
Listing Status Active
Purchase Type For Sale
Square Footage 1,493 sqft
Price per Sqft $636
Subdivision 213 - Ascot
MLS® Listing ID 40639759
Bedrooms 4
Originating Board Niagara Association of REALTORS®
Year Built 1991
Property Description
Location
Province ON
Rooms
Extra Room 1 Second level Measurements not available 4pc Bathroom
Extra Room 2 Second level 11'2'' x 9'11'' Bedroom
Extra Room 3 Second level 11'6'' x 12'8'' Bedroom
Extra Room 4 Second level 13'9'' x 12'8'' Primary Bedroom
Extra Room 5 Basement 11'4'' x 8'7'' Bedroom
Extra Room 6 Basement Measurements not available Laundry room
Interior
Heating Forced air,
Cooling Central air conditioning
Fireplaces Number 1
Exterior
Garage Yes
Community Features Quiet Area
Waterfront No
View Y/N No
Total Parking Spaces 6
Private Pool No
Building
Sewer Municipal sewage system
Others
Ownership Freehold
GET MORE INFORMATION





