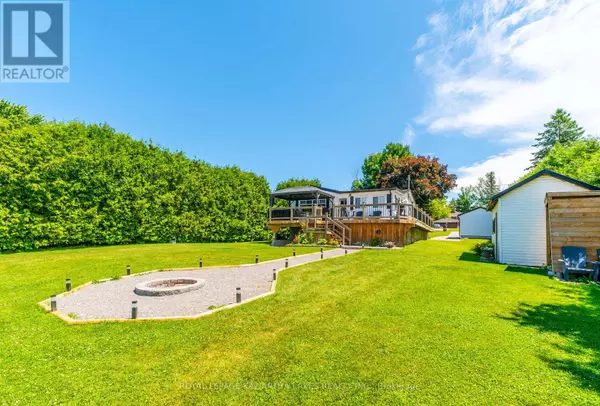
UPDATED:
Key Details
Property Type Single Family Home
Sub Type Freehold
Listing Status Active
Purchase Type For Sale
Square Footage 699 sqft
Price per Sqft $1,095
Subdivision Rural Emily
MLS® Listing ID X9295274
Style Bungalow
Bedrooms 3
Originating Board Central Lakes Association of REALTORS®
Property Description
Location
Province ON
Lake Name Chemong
Rooms
Extra Room 1 Basement 4.11 m X 2.03 m Bedroom 3
Extra Room 2 Basement 3.66 m X 7.92 m Family room
Extra Room 3 Basement 4.11 m X 2.59 m Laundry room
Extra Room 4 Basement 4.11 m X 2.79 m Office
Extra Room 5 Ground level 2.26 m X 1.4 m Foyer
Extra Room 6 Ground level 5.31 m X 4.14 m Kitchen
Interior
Heating Forced air
Cooling Central air conditioning
Fireplaces Number 1
Fireplaces Type Woodstove
Exterior
Garage Yes
Community Features Fishing, School Bus
Waterfront Yes
View Y/N Yes
View View, View of water, Lake view, Direct Water View, Unobstructed Water View
Total Parking Spaces 5
Private Pool No
Building
Lot Description Landscaped
Story 1
Sewer Septic System
Water Chemong
Architectural Style Bungalow
Others
Ownership Freehold
GET MORE INFORMATION





