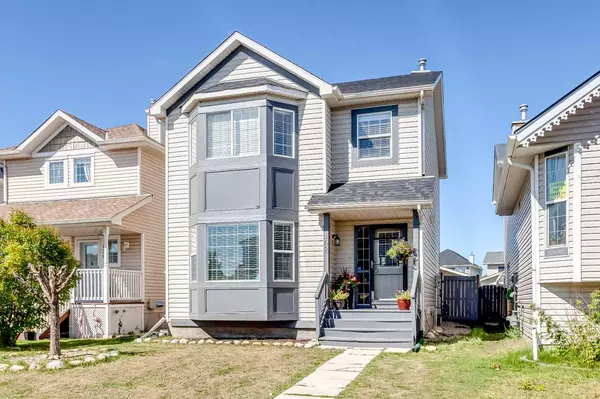
UPDATED:
11/04/2024 10:10 PM
Key Details
Property Type Single Family Home
Sub Type Detached
Listing Status Active
Purchase Type For Sale
Square Footage 1,325 sqft
Price per Sqft $437
Subdivision Bridlewood
MLS® Listing ID A2160287
Style 2 Storey
Bedrooms 3
Full Baths 2
Half Baths 1
Year Built 2002
Lot Size 3,821 Sqft
Acres 0.09
Property Description
Location
Province AB
County Calgary
Area Cal Zone S
Zoning R-1N
Direction S
Rooms
Basement Finished, Full
Interior
Interior Features No Smoking Home
Heating Forced Air, Natural Gas
Cooling None
Flooring Carpet, Laminate, Linoleum
Fireplaces Number 1
Fireplaces Type Gas
Appliance Dishwasher, Electric Range, Garage Control(s), Garburator, Gas Water Heater, Refrigerator, Washer/Dryer
Laundry In Basement
Exterior
Exterior Feature Other
Garage Double Garage Detached
Garage Spaces 2.0
Fence Fenced
Community Features Other
Roof Type Asphalt Shingle
Porch Deck
Lot Frontage 29.3
Parking Type Double Garage Detached
Exposure S
Total Parking Spaces 3
Building
Lot Description Level
Dwelling Type House
Foundation Poured Concrete
Architectural Style 2 Storey
Level or Stories Two
Structure Type Wood Frame
Others
Restrictions None Known
GET MORE INFORMATION




